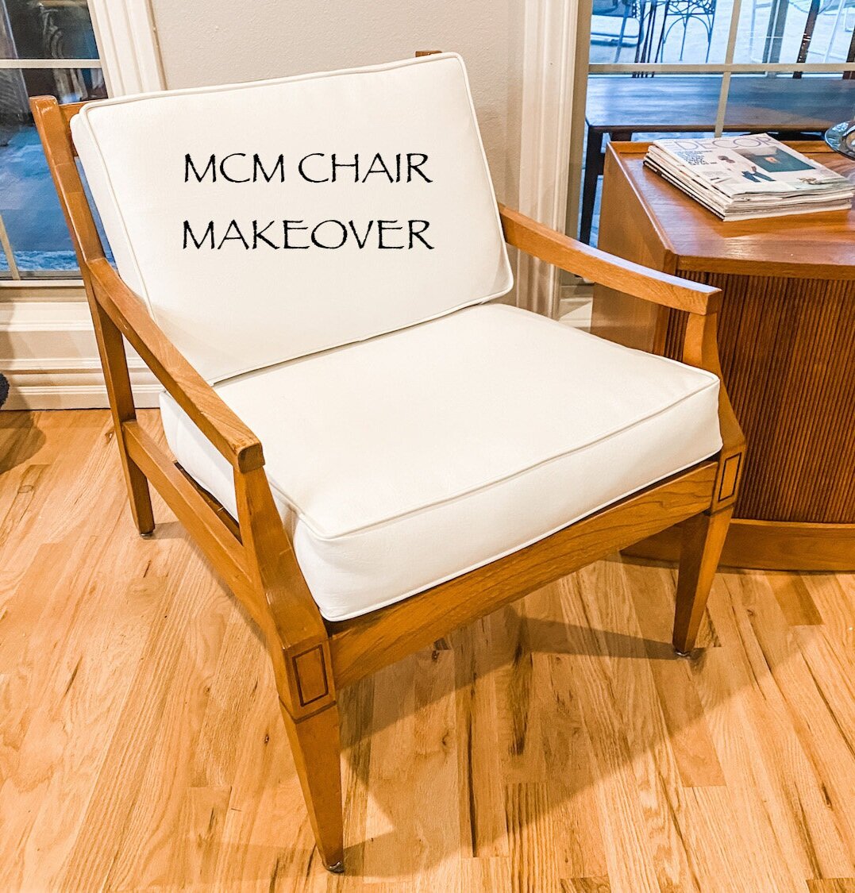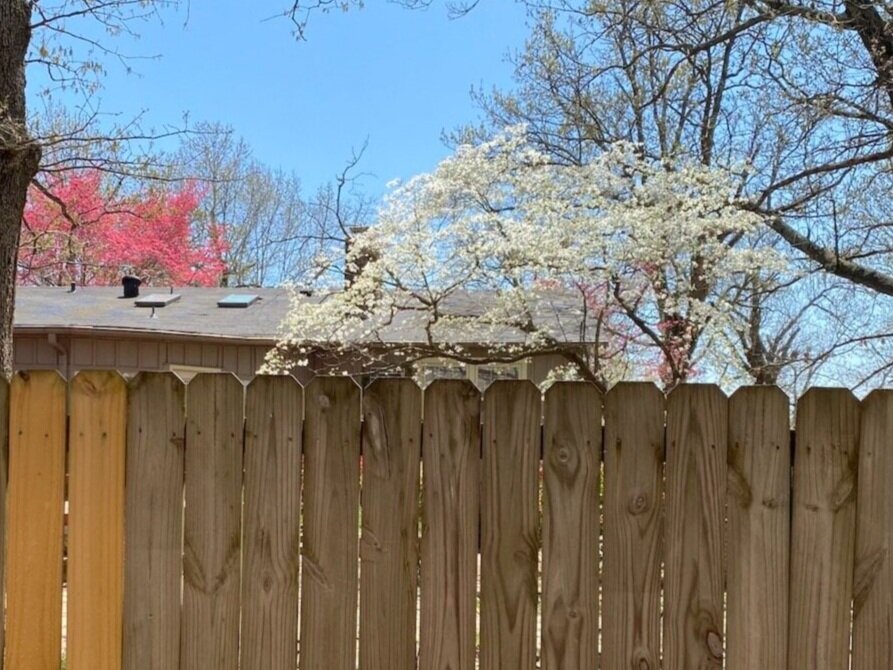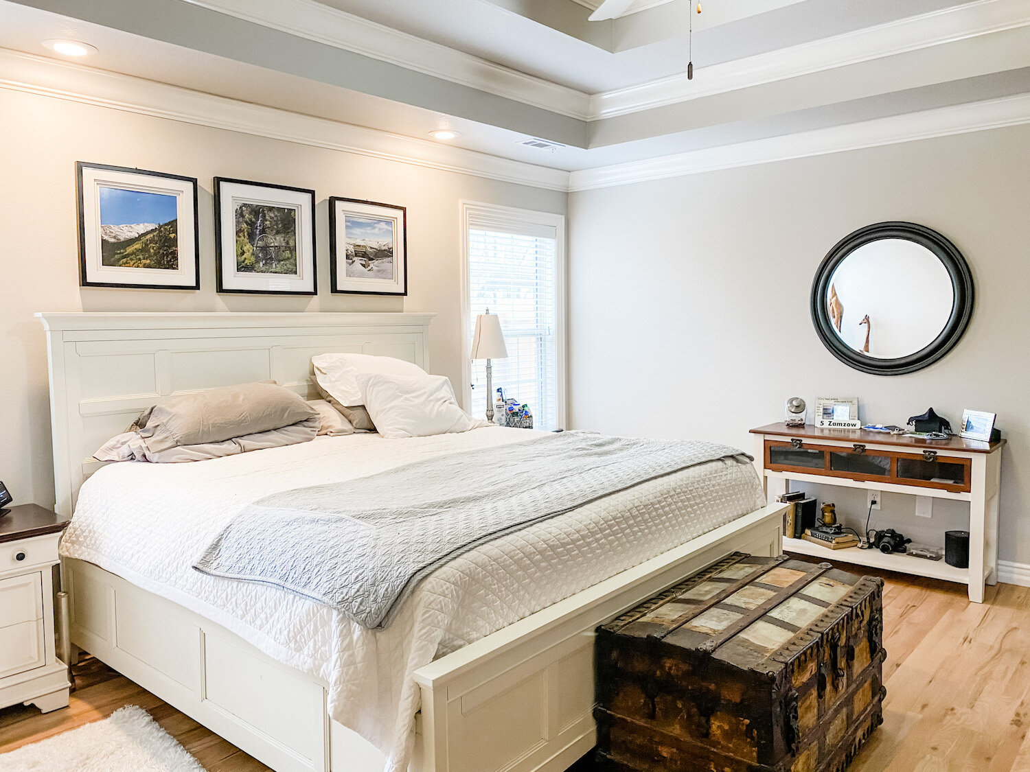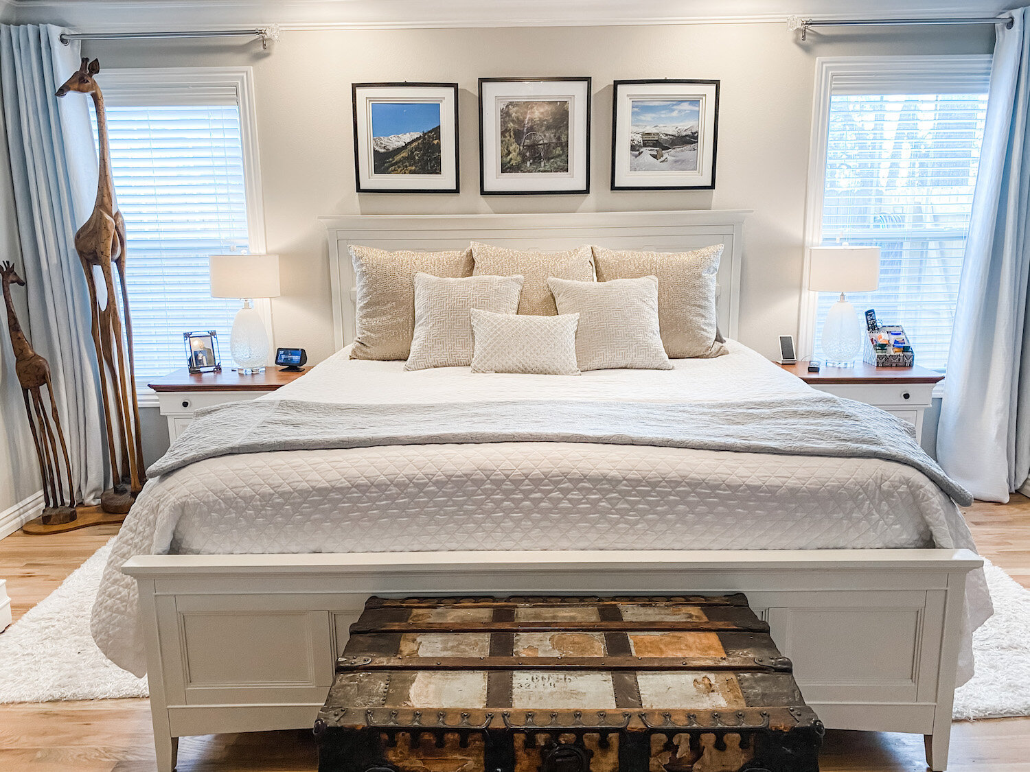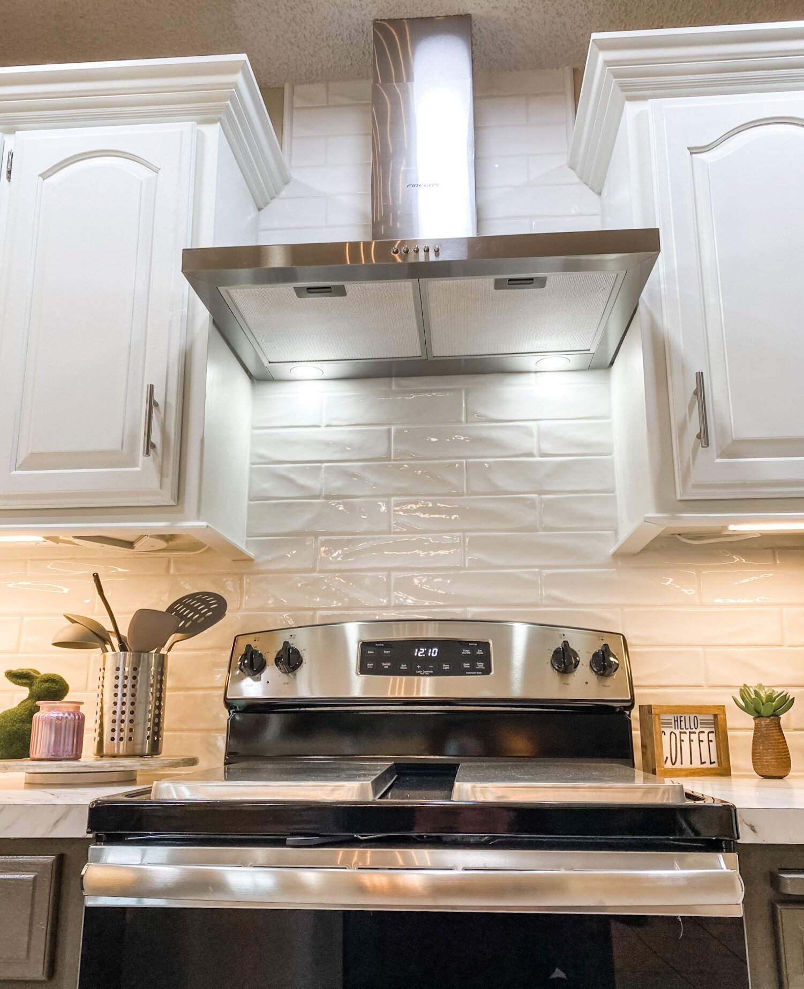Mid century chair makeover and the dogwoods...
I originally shared the a makeover of this heirloom chair HERE.
After this little makeover it might not look much different…
…but it definitely is!
It was my grandmother’s and a “few years ago,” while gathering furniture for her college condo, Katie and I recovered the cushions and stripped and oiled the frame.
When she moved into an apartment her junior year, we found two matching mid century chairs she liked a bit better so this one came back home.
A few months ago I mentioned to Kate that I needed to recover the cushions because the dog had done a number on the white vinyl in the last few years. It was pretty ratty looking…
“Mom…you have had that chair in your house for almost 4 years now…it’s been more than a “few” years.”
Wow, time flies!
So yes, it was time to recover the cushions.
Two minor issues…one, the cushions seriously sucked. I am certain they weren’t the “original” cushions…my grandmother probably replaced the original when she recovered them with the darling blue cotton fabric that was on it when I received it. When Katie and I gave it a little makeover 5 years ago, we just added a little batting to the cushions before we recovered them.
They really weren’t sized properly and they were super uncomfortable.
Second, AS ALWAYS, I really struggled with what fabric to use. It is definitely a “mid century” style chair and so many of this style chair are indeed white and black vinyl. As much as I would have liked to “change it up” a tad, white vinyl really was the best option.
The frame is still in pretty good condition. I could have freshened it up a bit with another coat of tung oil finish, but nah…
New cushions…new fabric. That is all it really needed.
I bought 4” foam, cut it to fit properly and wrapped it in batting.
TIP: The BEST way to cut foam is with an electric knife!
The vinyl I used didn’t give me near the issues I had the last time we recovered the cushions. This time it went through my sewing machine just fine and I was able to easily create piping. Piping is a tedious accent to make and truthfully you could easily make cushion covers without it if you want to forgo the detail.
If you are having trouble getting vinyl to go through your machine THIS is a pretty nifty trick….
I have said it before and will say it again…and again…and again. If you do not know how to sew a straight stitch, LEARN. Take lessons from your local craft store, online or county extension. It is a skill that will open up your entire DIY world! On one hand I kind of curse my mom for making me take sewing lessons when I was a teen (because I really dislike sewing), but on the other I am so grateful I can make pillows, cushion covers, and curtains! And don’t think you need a high dollar sewing machine. Mine is a basic model and is AT LEAST 35 years old. The more basic, the easier it is to use!!!
AGAIN, I suck at tutorials so find an instructional video online that makes sense to you!!! Making cushion covers is not hard but there are tips and tricks that will make the process easier!
All in all it was time well spent. The chair now has a fresh new look!
Thank goodness the dog has now moved on to the big leather chair in the office by the front window. Fits her better and the dirt doesn’t show on the brown leather NEAR as badly!
We had awesome snow showers Tuesday (seriously a blizzard Tuesday afternoon and by Tuesday evening it was ALL gone!) and a freeze Tuesday nigh.t I had to cover all the hostas with buckets and sheets. Back in the 70s by this weekend. Typical Arkansas weather. This is why I refuse to plant tender annuals even after our “freeze date.” As it is all the beautiful dogwood and azalea blooms may not survive. Sooooo frustrating.
That is one thing I discovered about this house…every single window has an amazing view of the dogwoods! Beautiful.
From the dining room window.
From the front porch.
From the master bedroom window.
From the laundry room window.
From the screened porch.
From the back of the house…this will be the view out of my new master bath windows when they FINALLY get here!
This past weekend I took a walk around our neighborhood with Cleo and every single yard has dogwoods and azaleas.
Another reason why I love my home!

