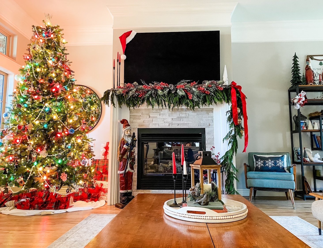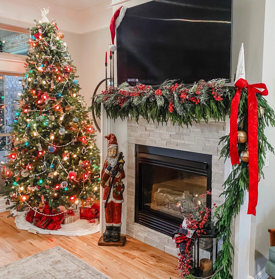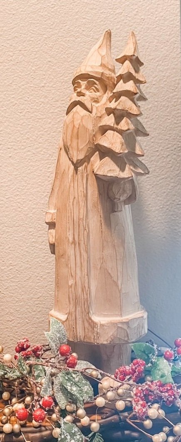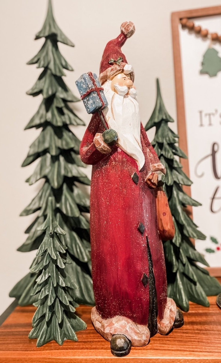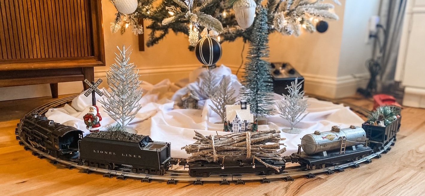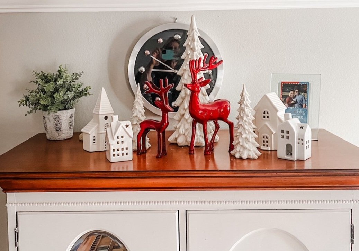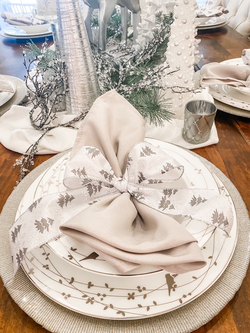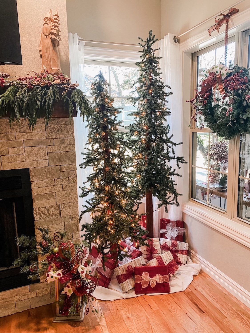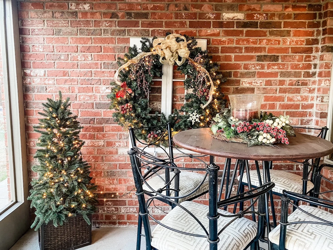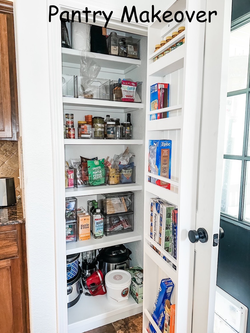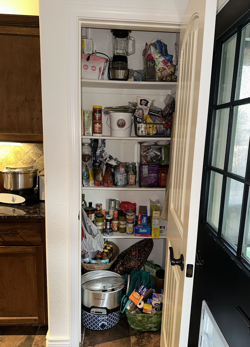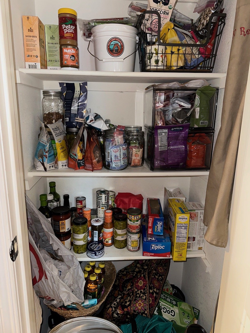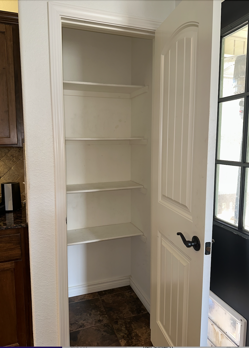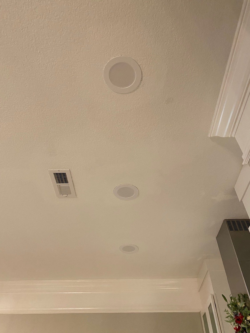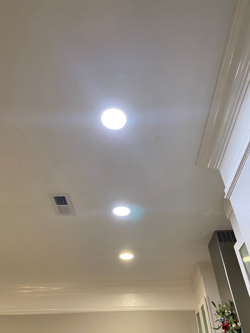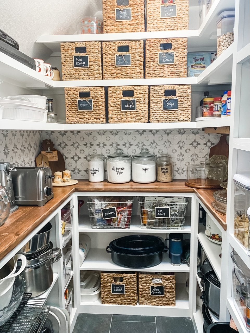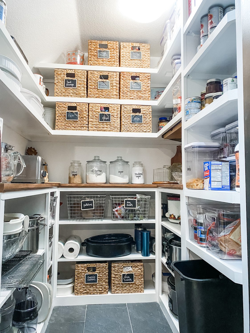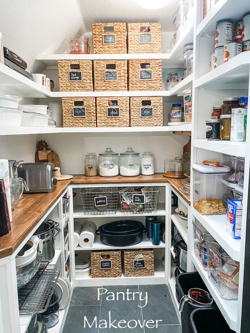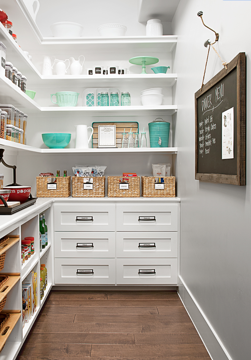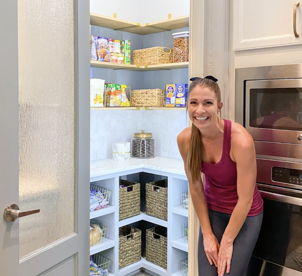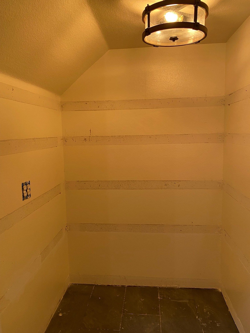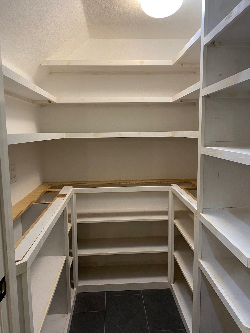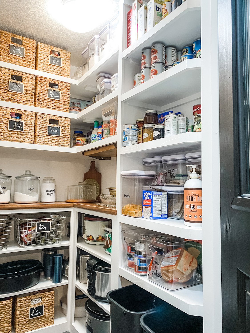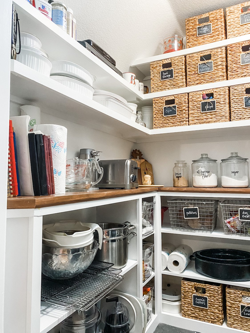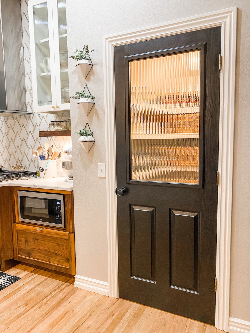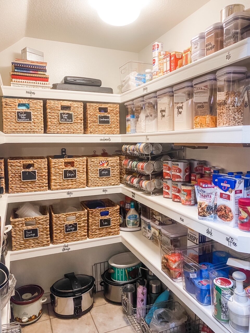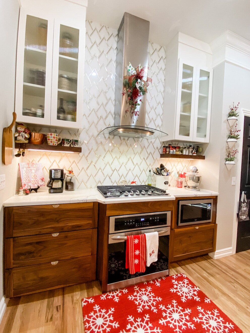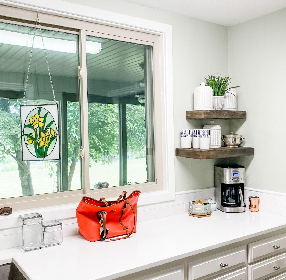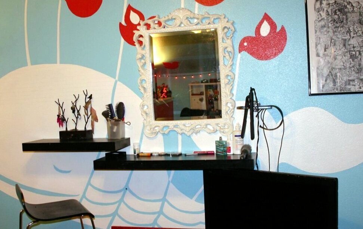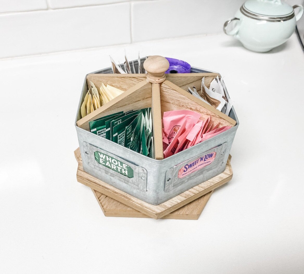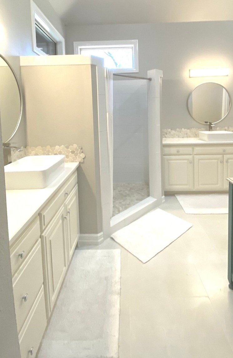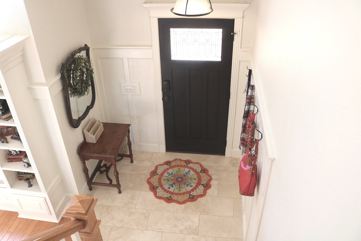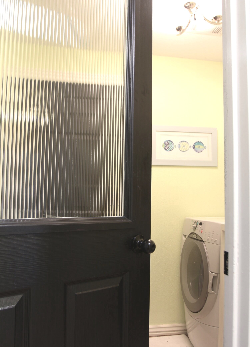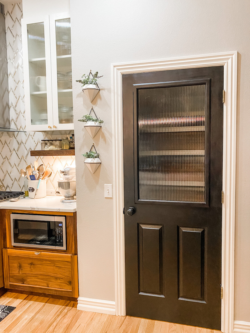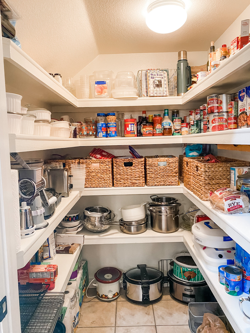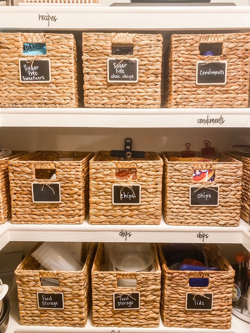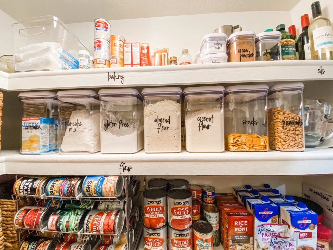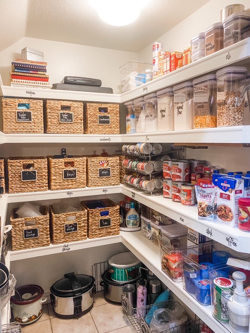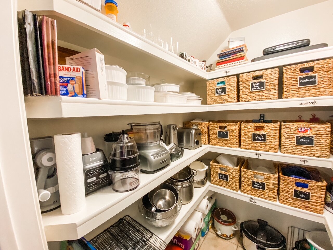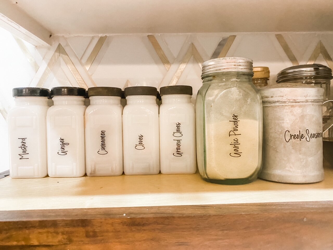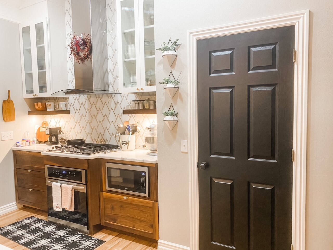Another Christmas....
Ever year I feature my Christmas decor…every year I think not much has changed.
But it does change…a tad here and there.
Last year I shared a few little changes…same this year…a few things here and there.
So what did I change this year? Probably the biggest change is the mantel decor….
Last year THIS soft touch garland was ALL the rage…everyone wanted it. Which is why it was sold out and on Ebay for mega bucks. So I waited until after Christmas and bought it when it was back in stock. Problem was, I forgot I bought it, several times, and by the time I brought down all my Christmas decor I had 10 strands of it along with three soft touch wreaths I have NO idea what to do with!
No biggy…while it is a beautiful garland, you really have to layer it to get a good thickness. On my living room mantel I have 4 5’ strands and 1 15’ strand.
In the den I layered 5 5’ strands….
I used Command hooks about every 1-1 1'/2’ and floral wire to secure it.
I added a red velvet ribbon and these awesome bells….
I would love to link to the bells but as usual I have NO idea where I got them. I know I ordered them but from where? Not a clue!
Last year I layered the berry picks on the mantel…this year I layered them on top of the garland…just plain ole’ picks you can get at Hobby Lobby…four on each mantel.
Another new addition is this wood Santa….
I know WHO influenced me to buy it but have no idea WHERE he came from. I follow a couple of great ladies on Instagram…Deb and Danelle…and as influencers go they get me every time. Their style isn’t necessarily my style but they feature elements I love. Truthfully I think that is where the bell inspiration came from!
What drew me to this Santa was his “girth.” He’a skinny.
Okay, so here is the deal…ALL my Santas are skinny. I have NO idea what that is all about but it seems like every time I am drawn to a Santa he is on the anorexic side.
I kid you not.
Another element I added to my decor this year are the cabinets wreaths….
For several years I have wanted to add “mini” wreaths to my upper cabinets. I finally found am inspiration for what I wanted, but honestly, when I put it all together they came out a hair too big. Hardly “mini.”
So be it…maybe next year I’ll try again…for this year it is what it is….
The precious train!
This train was a gift from Brian’s grandfather to his dad in the 40’s…it was used then. Last year we displayed it above the dining room. This year we got it up and running and put it around the tree in the office.
We didn’t put it around the main tree in the living room because 1) too many gifts under that tree and 2) the SLIGHTEST bump derails it and the living room is a high traffic area.
Not sure Callum is really old enough to appreciate it but I sure love it!!!!
And now the pièce de résistance…the final tree in my life long dream of having a tree in every room!!!
For years I swore if I had the time AND the money, I would put a tree in every room of my house. Last year the goal was complete.
The master bedroom tree!
I added a few little knick knacks on the highboy. Just a few little things from Home Goods…nothing fancy.
The office….
The wreath is new…a tad over powering. Again, I tend to “go big” and then I’m not so thrilled with the result. Meh…next year I’ll change it!
The dining room….
This is always one of my favorite rooms to decorate.. I love the neutrals even though I am drawn to all the vibrant holiday colors in the other rooms.
I like to keep the place settings out even though we don’t usually use these dishes because they have to be hand washed. Simple but elegant.
The sunroom….
I have shared this room before. It is my “Stewart plaid” room in honor of my “Stewart family.” Love it and I am always looking for more Stewart plaid elements to put in here. This year my sweet friend Carrie brought me this precious decoration from Italy!
The den…
The breakfast room….
Not all the trees have decorations…some just have lights. That’s okay. They are still pretty and the four that are decorated take enough time!
The entry…
Little has changed here…added some little wooden trees and a Christmas sign on the trim…another PJ pillow. Love the view into the office!
The screened porch….
And of course the main tree in the living room….
All these trees are connected to remotes (THIS is one I use and LOVE) and are turned on every day. I don’t even want to tell you what my electric bill is for the month of December. Suffice it to say it is cheaper to cool this 3500 s.f. house than to light it up…lol!!!
But I love it and as long as I am physically able to do it, I will. Then I may hire it done!
I love this holiday and it seems that year after year I do indeed add something new. I hope something I did will inspire you to add a little more to your home.

