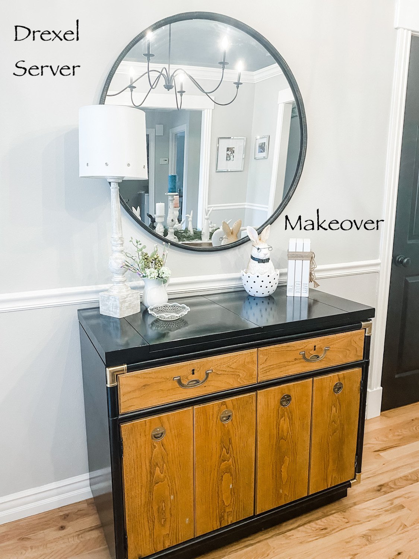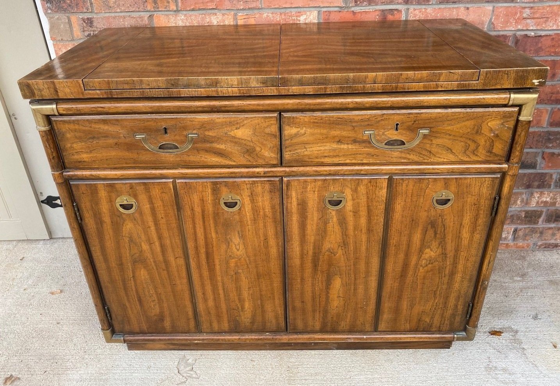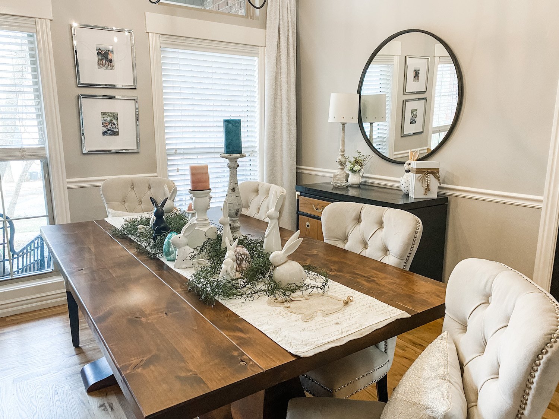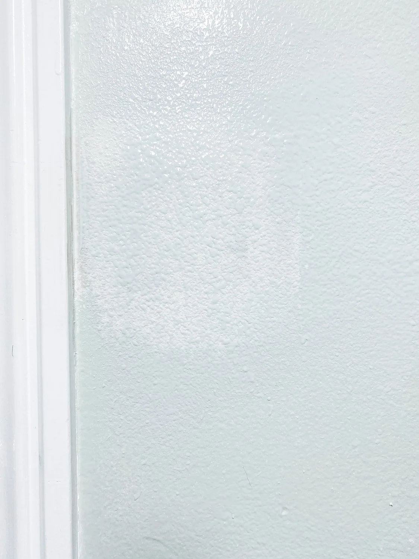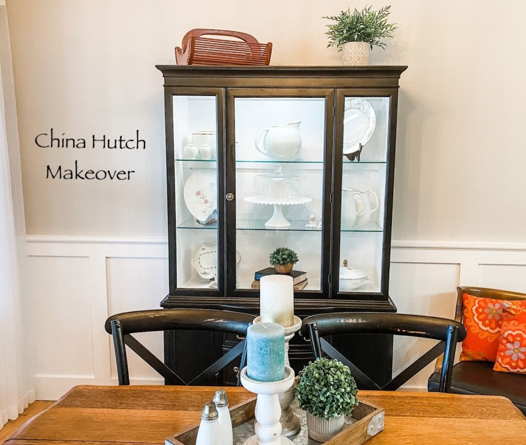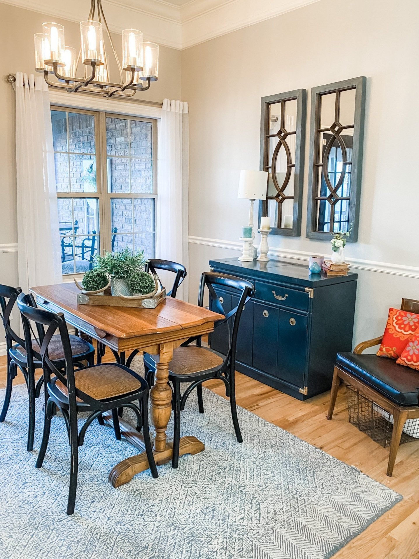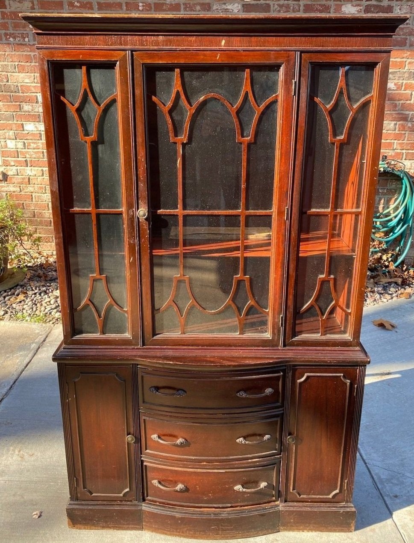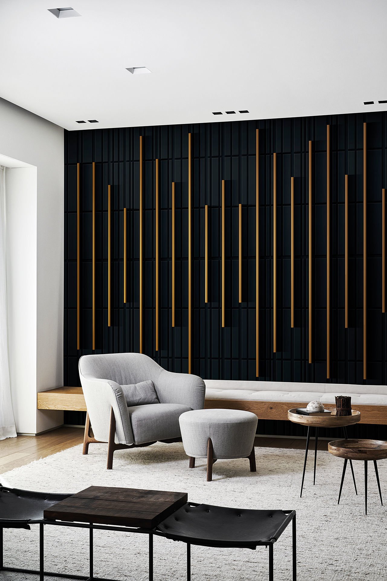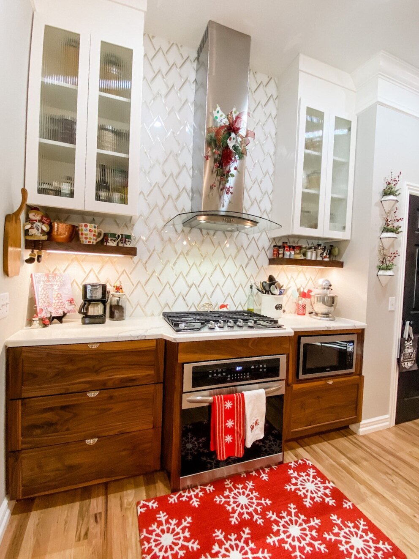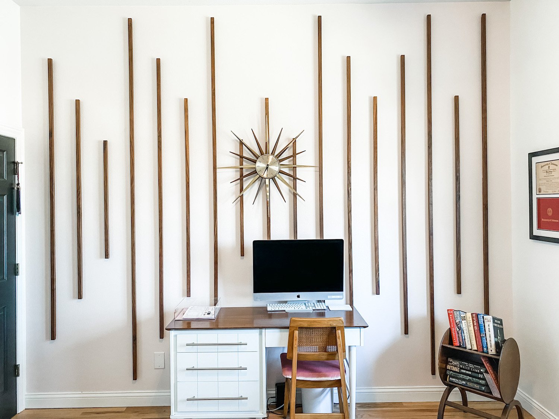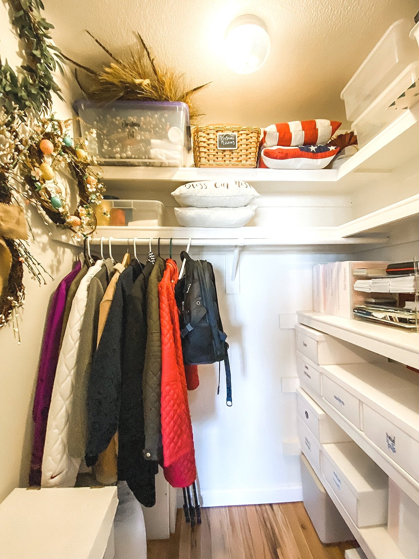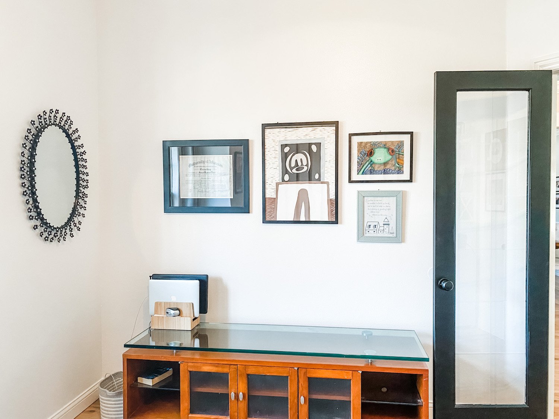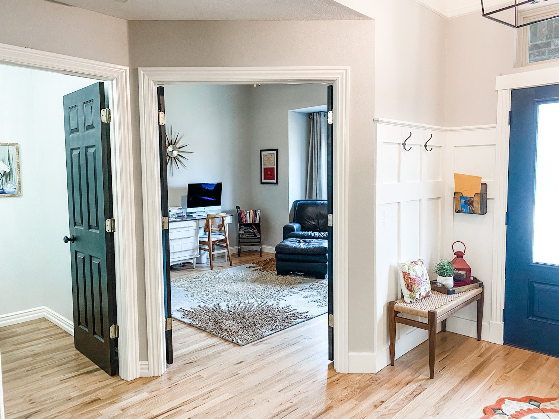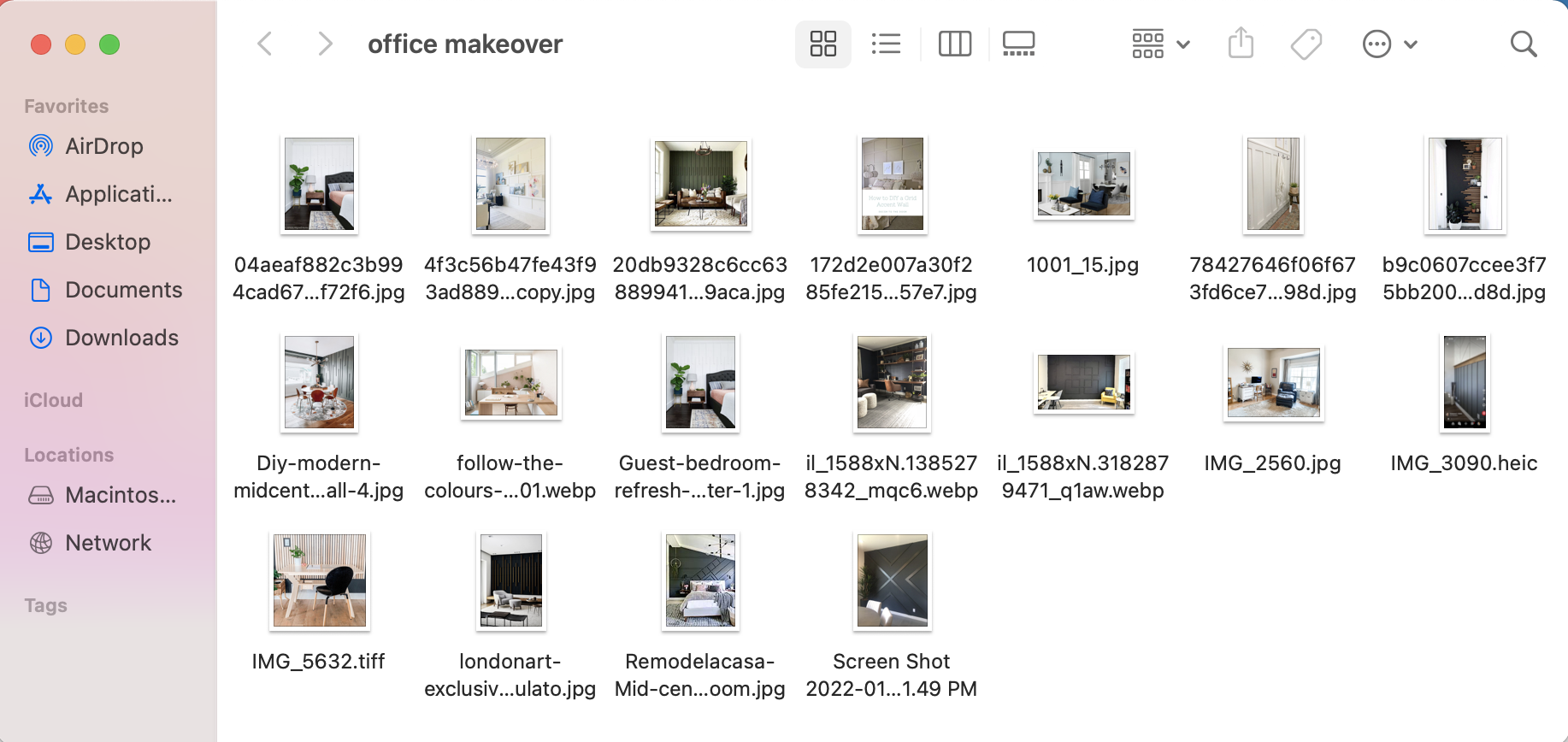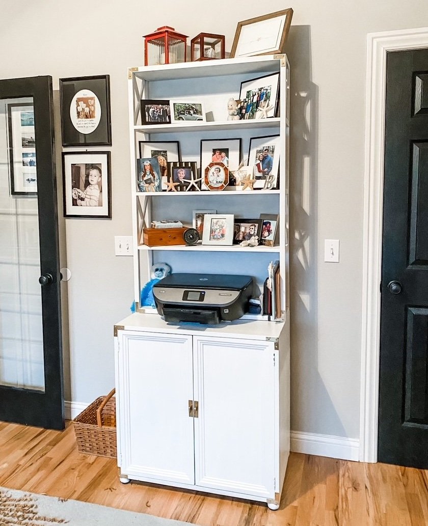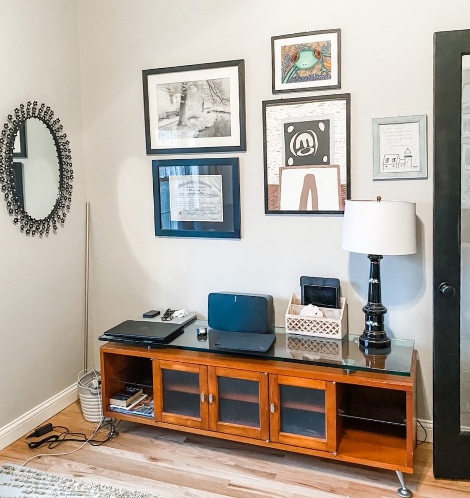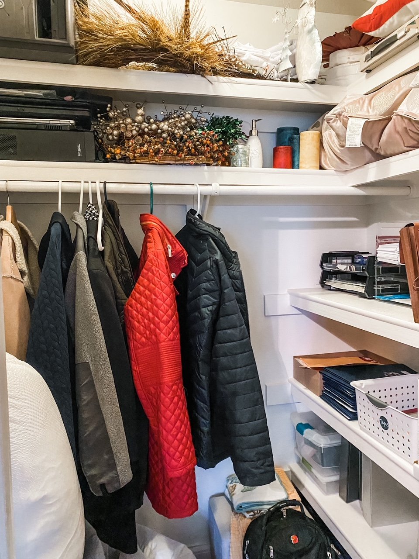Giving what you have....
The last two weeks have been a booger.
Two weeks ago our city was hit by a F3 tornado.
The damage to our community was pretty bad but we, personally, were very fortunate…it missed us…by about TWO BLOCKS.
I can see the country club from my front porch. They sustained a lot of damage…HUGE trees down, damage to the clubhouse.
I can see the neighborhood to our north. It took a direct hit and was heavily damaged.
As much damage as the community has, we are blessed. Injuries but no deaths.
I was without power for a day and internet for several. Minor compared to the losses some will have.
Last week I had to have a tooth extracted and a bone graft. No biggy you say. HA! Not only do I look like I was punched in the jaw but this sucker hurts like the dickens! Fortunately I am on the mend and now I just have to wait patiently for this to all heal so I can get an implant.
So an eventful two weeks.
No major projects so I have worked on a few little things.
The quilt project. Still chugging along on this. I have three at the quilters and I finished up the last three throws this week. Those will go to the quilters this week. HUGE check off my list. I still want to make a few pillows and such but at least the big stuff is done!
This is the time of year when I start prepping the yard for spring planting. We cleaned out the flower beds and pots and put down mulch. I promised to share the new “grind stone pathway.” Still not quite finished but when I do get it done I will share. This is a prime example of “changing things up” from the original plan…I love it!
I find myself looking around the house for projects and find that for the most part it is exactly what I love. I still want to do a few little things…the tile in the pantry (like the laundry room I shared HERE!)
I want to do a “sunrise mirror” in the guest bath…a “sunrise mirror” you ask? Yep…like this….
When I saw this sunrise mirror, I knew I had found my inspiration. I will do one long shelf and two round mirrors.
Someday.
I also want to reface the living room fireplace. It’s just not quite right…..
I love the fireplace makeover I shared HERE in the den….
Someday….
And a few other things here and there.
The struggle to “find something to do” since I semi-retired almost two years ago has been real. So many think “I CAN’T WAIT TO RETIRE.” But trust me when I say that retiring can be a real challenge. I went from busting it every day to waking on Monday morning with a sense of “no purpose.”
Think about ALL the things you want to accomplish. Organize the garage, paint the guest room, make a quilt out of old Christmas pajamas.
Now calculate how long getting ALL that done will take.
Or maybe you have a favorite hobby…golf, sewing, fishing, etc.
Can you do you favorite hobby 7 days a week, 12 hours a day.
Do you have enough projects to last you 10-20-30 years?
It is a challenge to go from having a definite purpose…a place to be every day…work to complete…to…what?
One way I have dealt with this challenge is the “power of positive thinking.” Rather than “what am I going to do with myself this week” I say to myself “I DESERVE this.” I worked my rear off for 30 years to build a business…all the risks and heartaches and struggles. I worked hard to get to the point in my life where I no longer have to work hard…I should be able to sit around til 10 in my pajamas drinking coffee and watching FoxNews without feeling guilty.
The most important thing I have done is identify the gifts and talents I do have, skills I have learned over the years, and sharing them with others. Giving back.
i love projecting…but as I noted I have completed MOST of the major projects around here.
My friends and neighbors…there are others around me who need my “gifts and talents.” Is it a “talent” to be able to change out an electrical outlet? Well, it was for my neighbor whose bathroom outlet didn’t work. It was for another neighbor who needed all new outlets in her kitchen. I saved those women hundreds of dollars just by doing something as simple as changing out electrical outlets.
Another neighbor wanted some type of screen for her hot tub to block the neighbor’s security light.
She was going to pay someone thousands to build it. Between the two of us we managed to build it in two days for around $300. She loves it and I love the fact that I was able to share my “gifts and talents” with someone else.
Today all the neighborhood ladies are gathering to start tearing out the deck of one of our neighbors. We are going to tear out what is there and build a new one. A bunch of every day housewives and retirees are going to learn how to swing a hammer and build a deck. How much fun is that!!!
What “gift and talent” do you have that could benefit someone else? Can you sew…maybe someone you know needs a pair of pants hemmed or a shirt mended. Can you cook…maybe you have an elder neighbor who can’t manage in the kitchen any longer and would appreciate a home cooked meal or fresh cookies. Can you do basic accounting…maybe a friend or neighbor needs help with their finances and bookkeeping. Can you clean a bathtub…bet there are elderly people in your life who can no longer bend over to scrub their bathtub or clean their floors.
You may take “what you do”….you talents and gifts…for granted, but there are those around you who could use your knowledge. Help doing things they can’t do that you do in your sleep.
Finding purpose by giving what you have.
It only took me two years to figure this out…

























