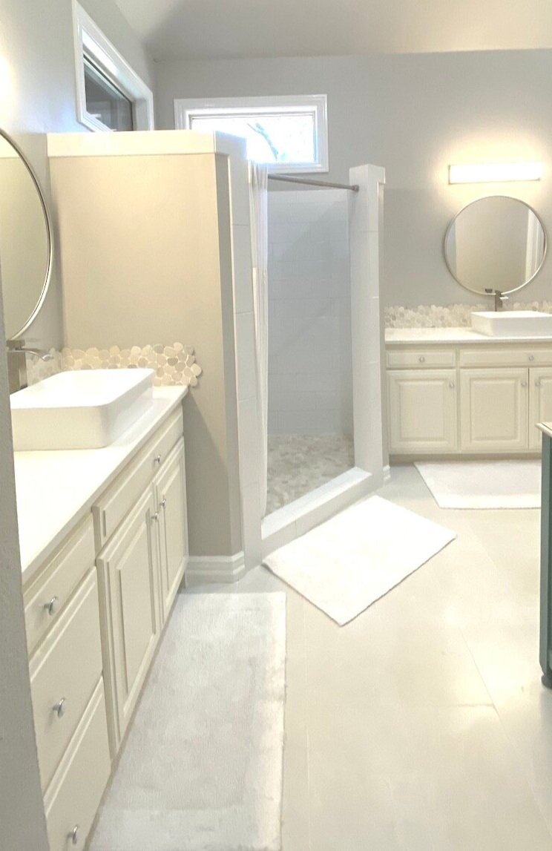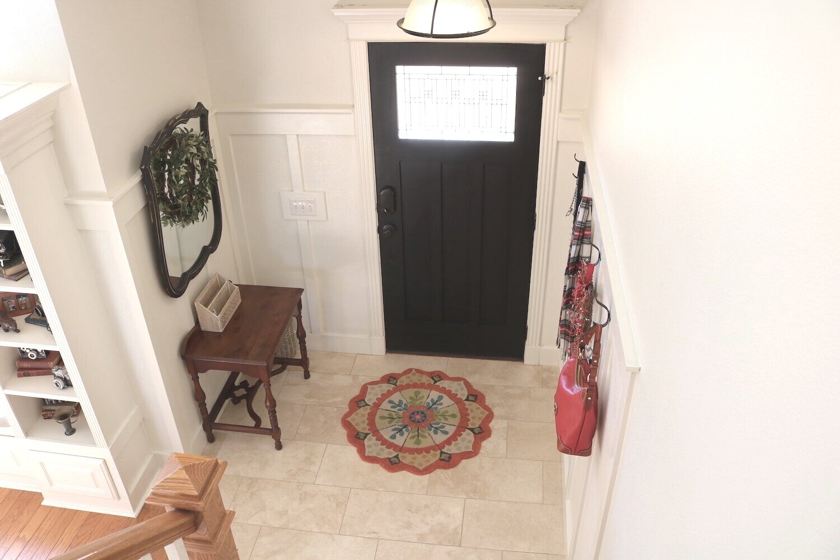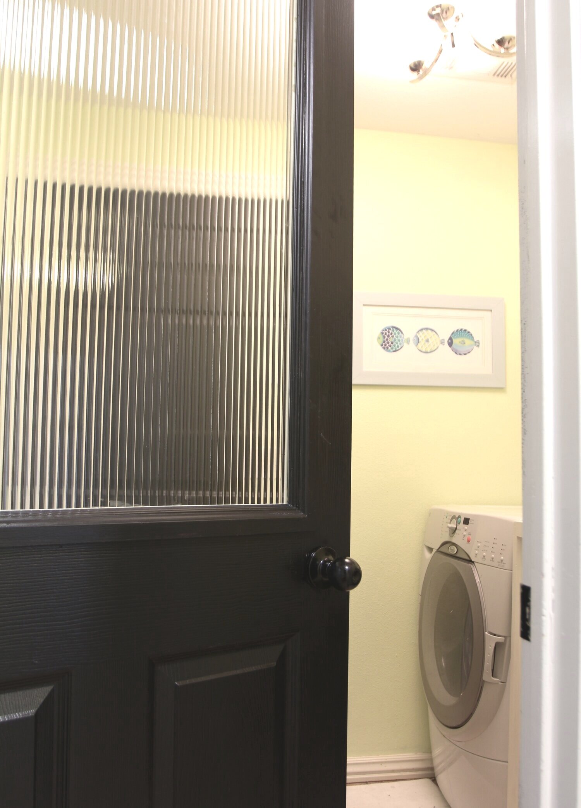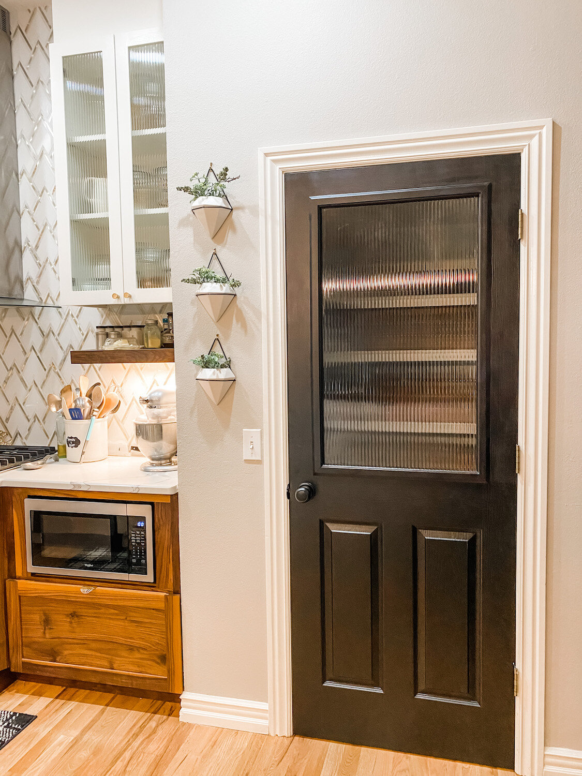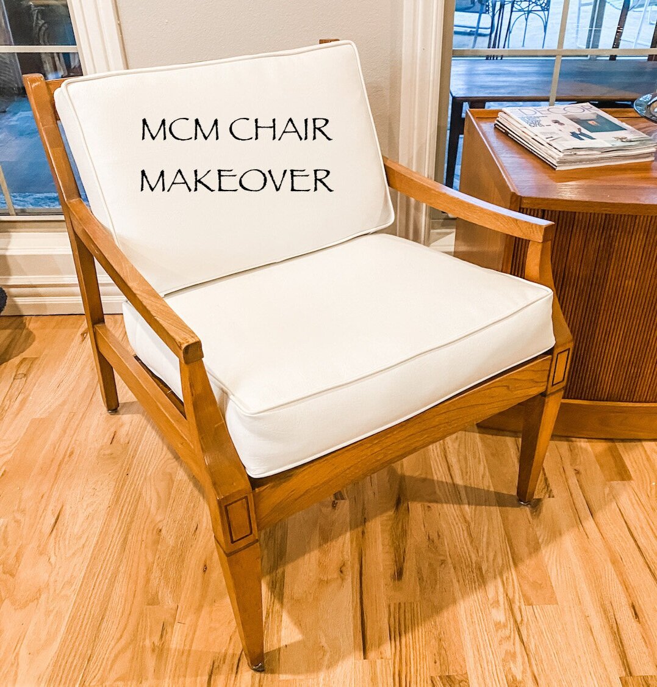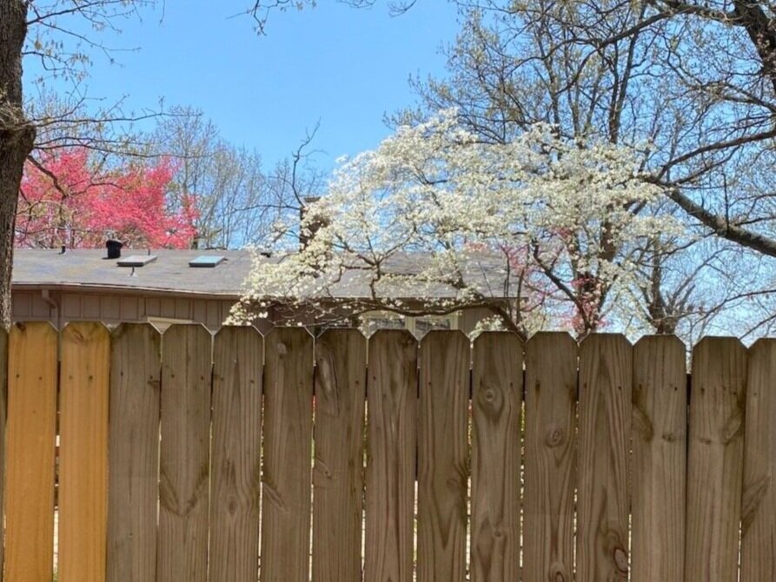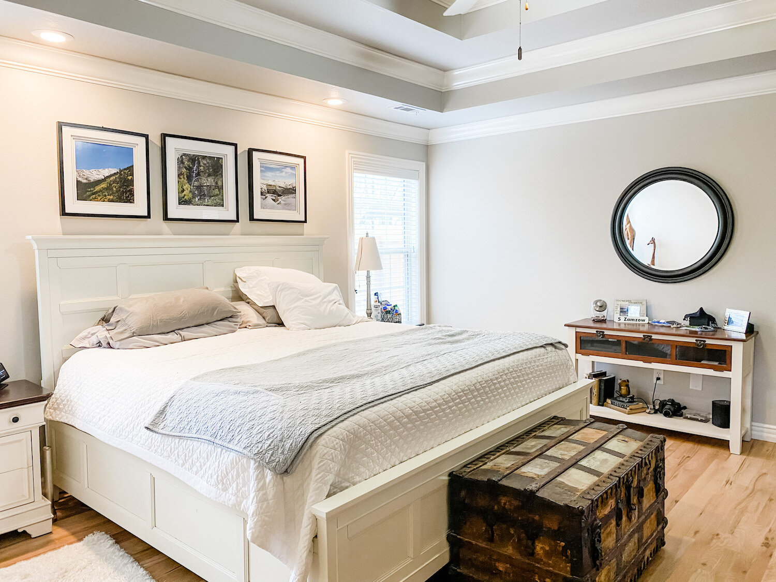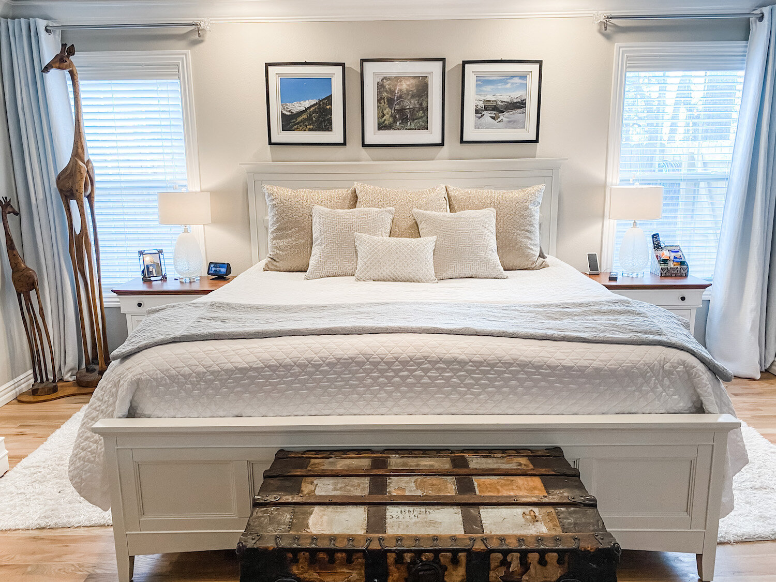A little tweeking to the laundry room...
There weren’t too many “structural” changes to be made in this house. Most of the big stuff was done before we moved in but there are a few little things I have been tweeking since we move in,
One is the laundry room. I installed the window before we moved in (featured HERE) , new tops and sink, shelf above the washer and dryer, and replaced the light fixture. Since we moved in I have painted the cabinets, changed the hardware, and added a coffee bar (to be featured later!)
I don’t know who the moron was who thought 4’ was wide enough for the washer and dryer opening….
Why is this an issue?
And worse, I have been having issues with the dryer properly venting. Another moron ran the dryer duct under the slab of the house to the back yard, a good 40’. An absolute no-no. Why? Because the length is entirely too long for a normal dryer to push the warm damp air AND they can potentially (as mine has) take in ground water. So you end up with water in the duct and moist lint sticking to the inside of the duct. Which of course sets off your dryer and shuts it down repeatedly.
I can’t even periodically pull out my dryer to at least attempt to clear the duct work without first pulling out the SUPER heavy washing machine, then moving the dryer sideways.
Hence the problems with the narrow opening. (Thank God I don’t have a dryer with a drop down door!)
Serious pain in the rear and a problem I knew I was going to have to deal with..,..eventually.
What has been causing the serious case of procrastination is my knowledge of framing.
When you frame openings for doors and windows, you have to put a “header” above the opening….let me TRY to explain.
Normally walls have studs every 16” to carry the load of the ceiling weight. The header is to provide solid support over an opening. Now, you have to remember that a 2” x 4/6/8 is actually only 1 1/2” thick, so in order to make a “header” you sandwich two 2xs (usually 10” or 12”) and a 1/2” piece of plywood together…making a 3 1/2” thick header, the width of a 2x4 stud (because it is actually 1 1/2” x 3 1/2”). That header stretches the width of the opening and sits on a “trimmer stud,” which is attached to a “king stud.”
I suspected that when I removed the 8” of wall on the left to widen the opening, the header would be sitting on a trimmer stud, which meant I was going to have to take the entire header out and make and install a new one long enough for the new, larger opening. MAJOR pain in the rear because that meant removing all the sheetrock above the opening to the ceiling, install a new header, then repair and paint the new sheetrock.
The day came…the dryer was no longer getting it done and it was time.
I removed all the trim around the opening and cut out the wall on the left….
BY THE GRACE OF GOD the moron who framed the opening too small made the header too long!!!!!
I was able to slip a few studs in the wall under the header, trim the opening, paint and….
…WALLA. Problem easily solved with no major reconstruction or sheetrock mess.
Well, not “solved” per se….I’ve really only made it easier to clean the vent periodically (and open the door all the way.) The next big chore will be rerouting the dryer vent up the wall and across the attic. A much shorter distance and should solve my problem. But it is hot…super hot…and the attic is even worse. I have no desire to pass out and fall through the ceiling so this chore will wait until it is waaaay cooler in the attic.
Now, the downside….
…the flooring. When I removed the wall, I was left with this gap in the tile where they had tiled around the original framing bottom plate. Boo-hoo.,..now I might have to replace the floor tile in my laundry room! Of course I will have to conveniently forget that there is an entire box of this tile in the garage.
I want to replace the tile. I know this tile is original to the house because I used the exact same tile in my apartments 23 years ago…around the time this house was built.
So I want new…the question is do I NEED new. Or do I just replace the few pieces that need to be replaced.
Only time will tell. Knowing me I will wake up one day and take a hammer and crow bar to the tile….
But not today….today I am still recovering from getting my first Covid shot. I had Covid in December so I have used that as an excuse to not get the vaccine.
I am not a ”conspiracy theorist” and I rarely believe most of the crap posted on Facebook. And I certainly don’t believe this whole mess should have been politicized.
But this new variant has raised a few hairs on the back of my neck….and after having it and knowing how sick you can get, I decided to get the vaccine. We are also flying to Colorado in 8 weeks and at the rate things are going I worry that the airlines will require proof of vaccination to fly. I certainly don’t want to wait until the last minute.
So I got the shot….they say if you have had the virus the first shot will kick your butt. It did.
But I am much better and just about ready to take on another project. Hum…that floor is really starting to bug me….

































































