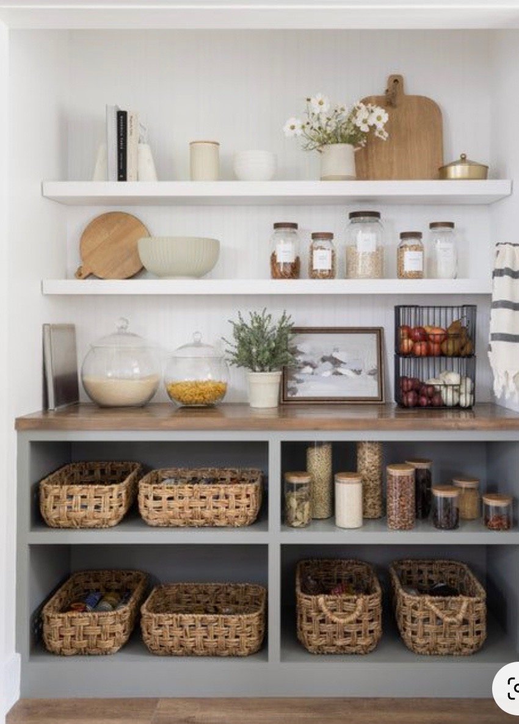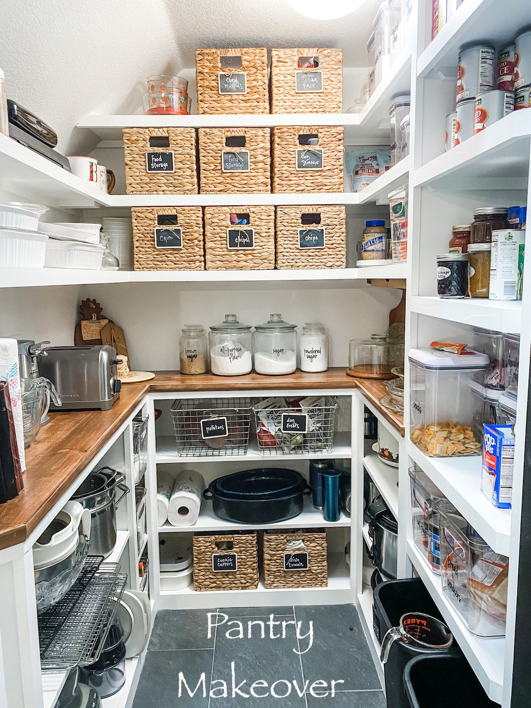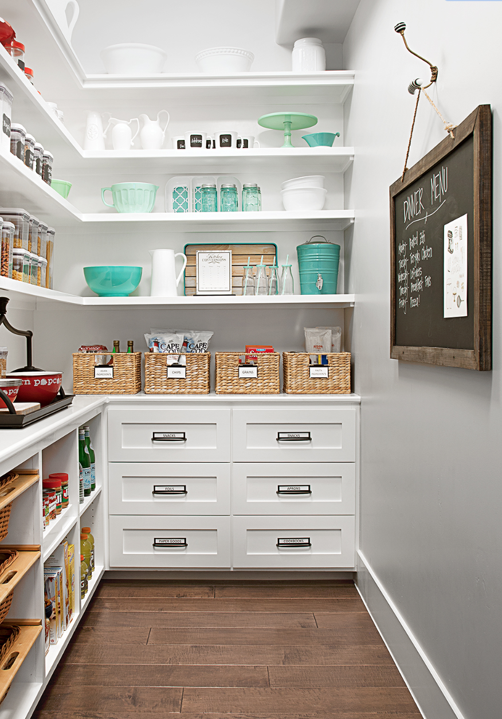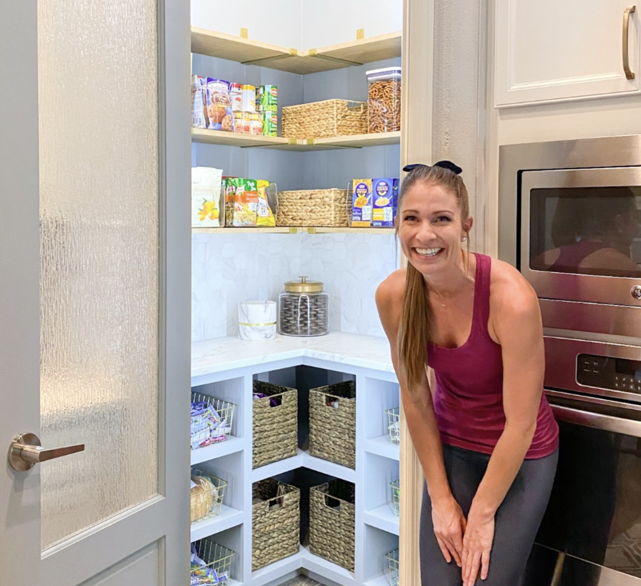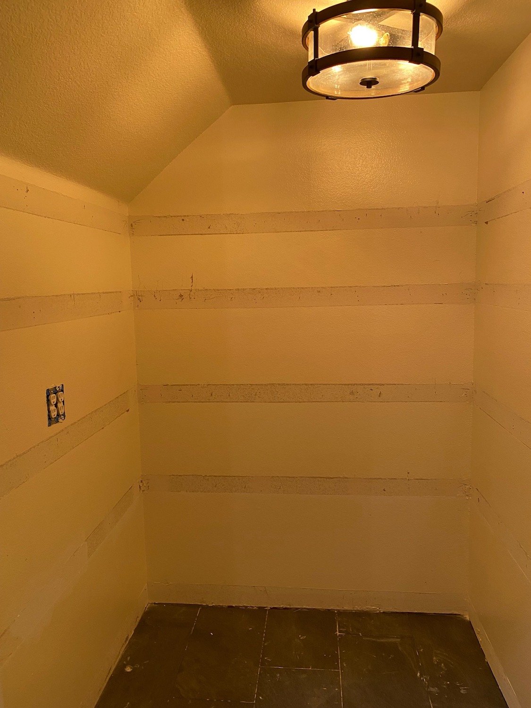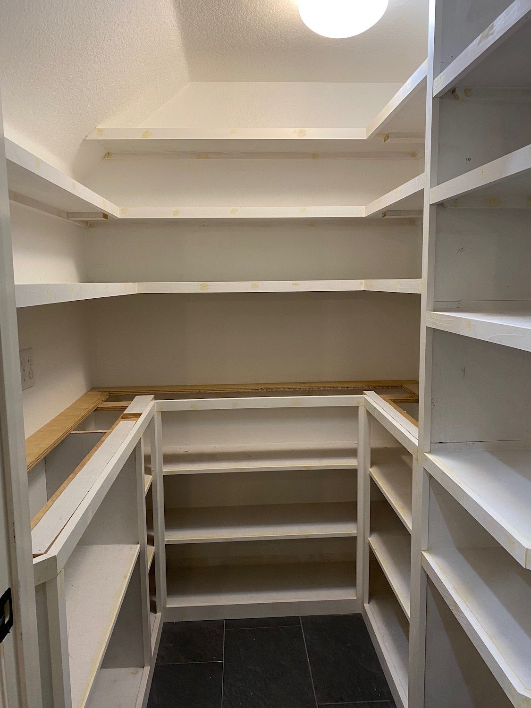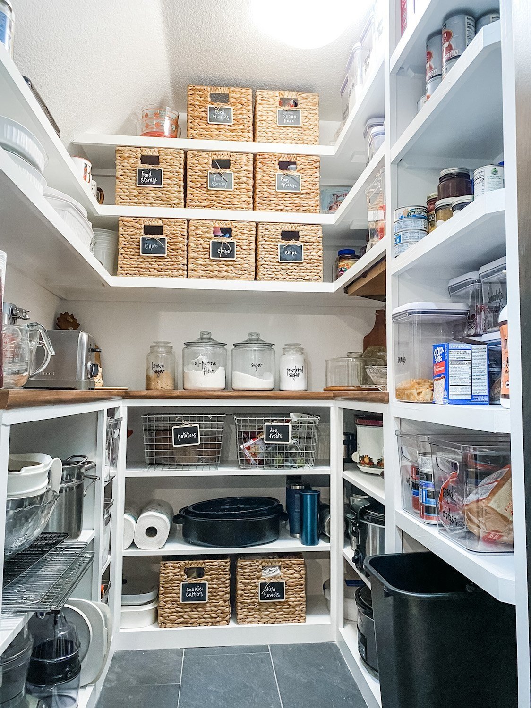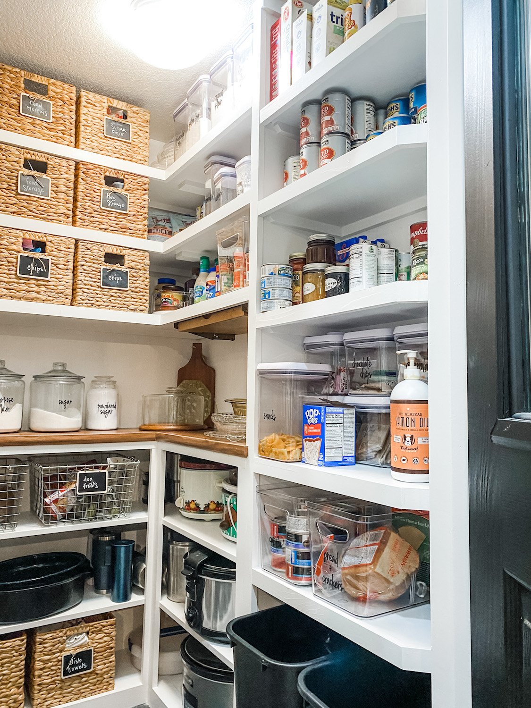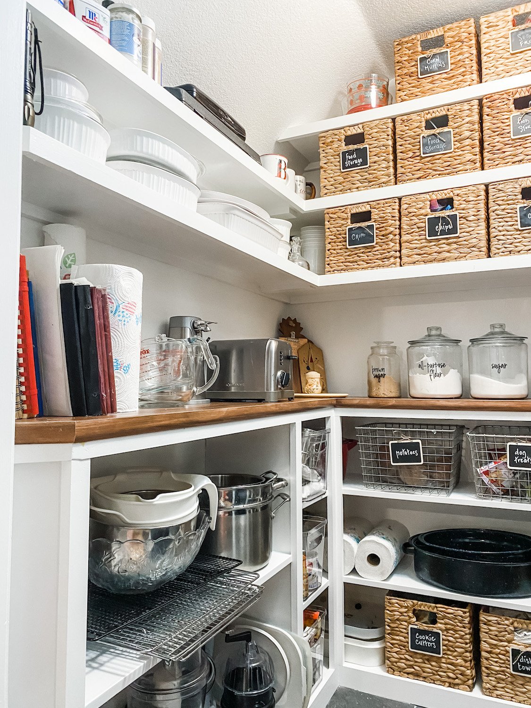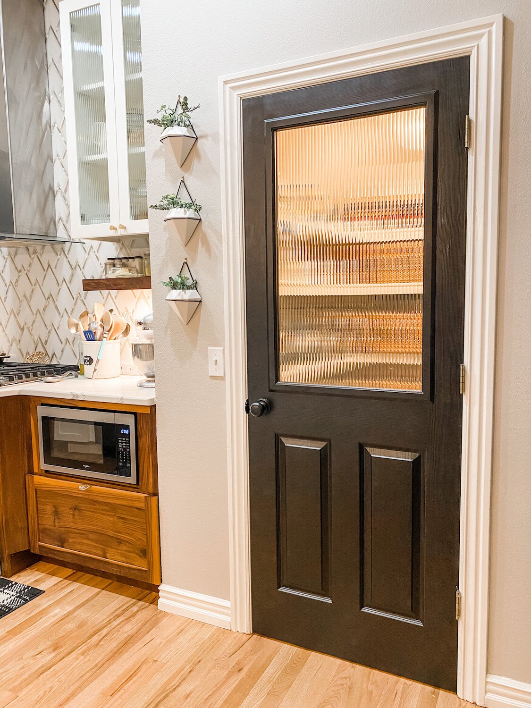The playroom makeover...
It’s cute as a bug’s ear but it was a tad to big for the space so I decided to build something.
I sat down and designed what I wanted, then worked up the cost.
Then lighbulb moment…I already had a bookshelf. It wasn’t the EXACT size I wanted but close enough…it just needed a little tweeking!
I thought I might like a painted shelf, but didn’t really want red…I am trying to keep all the colors in this room fairly neutral.
I bought this bookshelf at an auction a bazillion years ago. I remembered it was cherry wood so I decided to strip all the paint off the exterior and expose the natural wood.
I used THIS process. I can assure you that this is the simplest and best way to strip any finish from any piece of furniture.
Once you use the chemicals process, the need to sand is minimal.
I removed the existing top and since my plan was to add a “roof top,” I added 45 degree beveled boards on each side….
As you can see I did not strip the inside.
I liked the raw wood look so well I just sealed the exterior with three coats of polyacrylic.
If you have been around a while you know I usually prefer an oil finish…but this is a bookshelf in a kid’s playroom, so whatevs!
Now it was time to doll it up a bit.
I decided to add a little “pitched roof” with a scalloped fascia…bear with me.
So first I took two 1x3s and put a 45 degree cut on one end of each…laid them out and used a large can to draw a scallop design…
I cut the scallop design with a jig saw, used a router to round off the other edge, then sanded it all down smooth.
I took a piece of 1/2” plywood and cut two boards the width of the base cabinet (12 3/4”) and 24” long. I used my skill saw to cut a 45 degree edge on one end of each piece. I also took a piece of 1x3” and put a 45 degree edge on each side.
I used glue and nails to join the two pieces of plywood, using the 1x3” as a center support.
After the “roof” was constructed, I added the scalloped fascia with glue and a few nails. Then I applied glue to the beveled edges on the top and just sat the new “roof’ onto the base shelf….
As you can see I used a piece of outside corner trim to edge the ends of the top and cap the peek. Just to dress it a bit…nothing structural.
Again, I just sanded and coated with 2-3 coats of polycrylic.
I wanted to add a little storage on the side like my inspiration piece so I built a little shelf and attached it to the side with glue and screws….
I also found THESE cute little shelves on Amazon…added them to a small wall next to the closet for just a little more book storage…
Next week I will share the rest of the room.
Nothing earth shattering but a great space for the littles to do whatever littles do!
Until then….


















