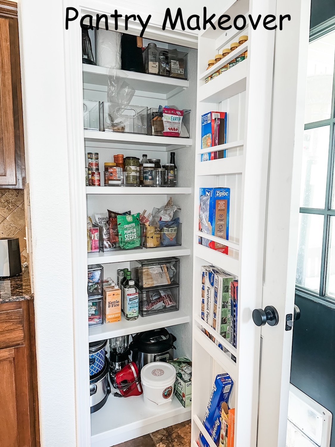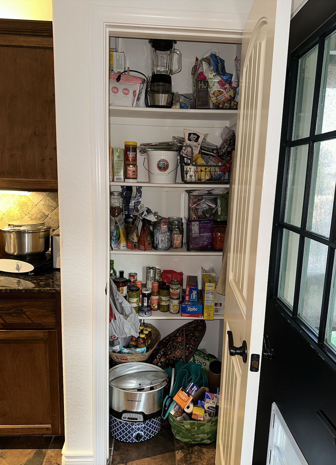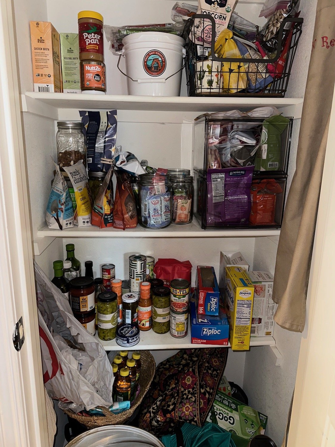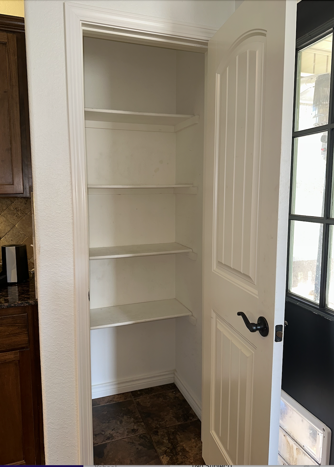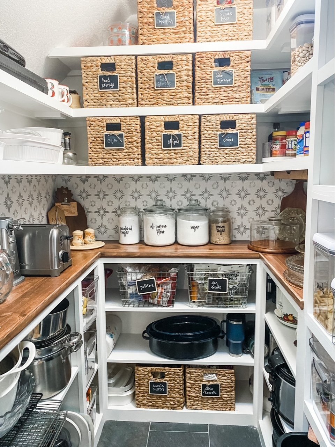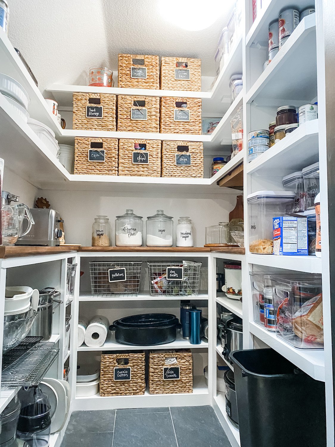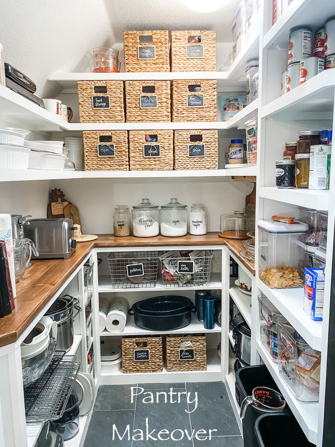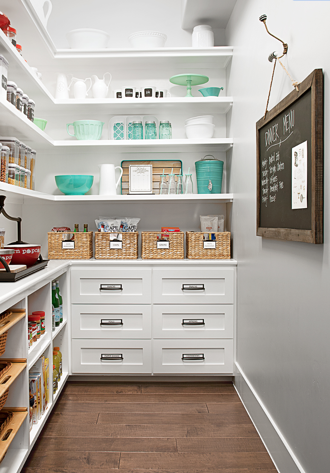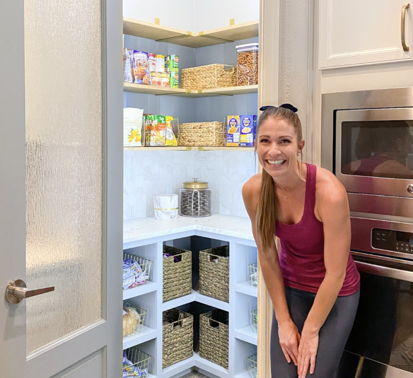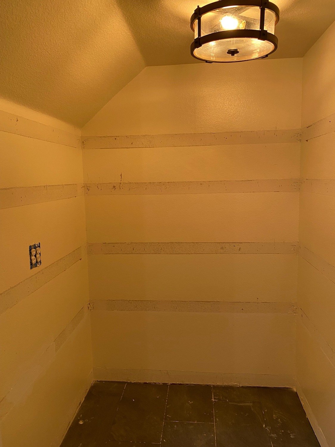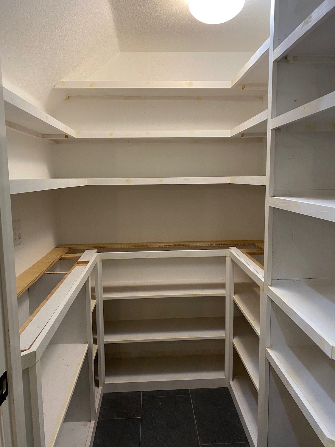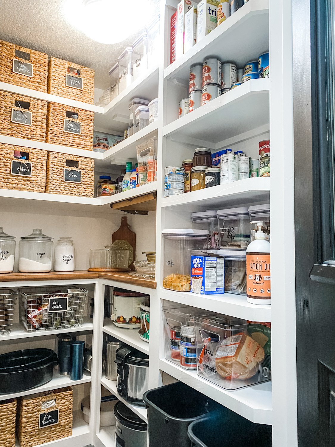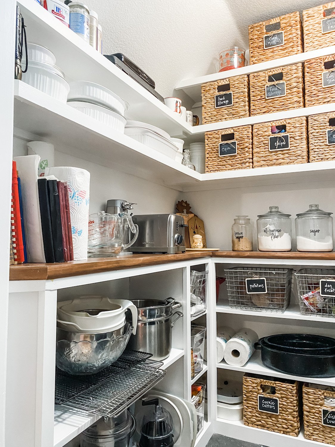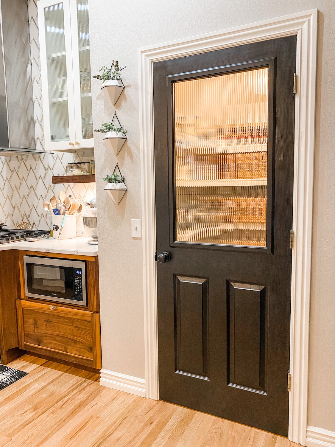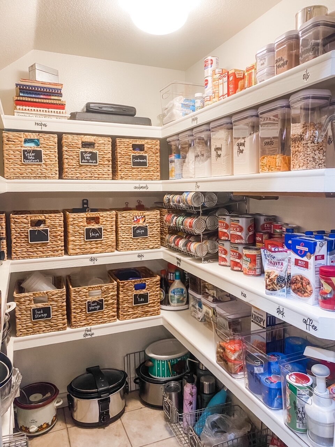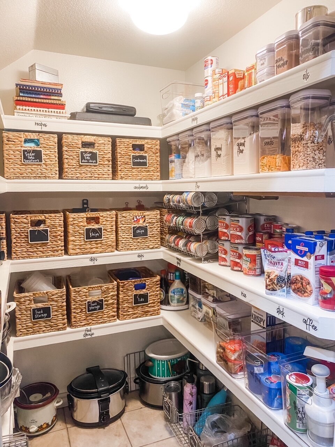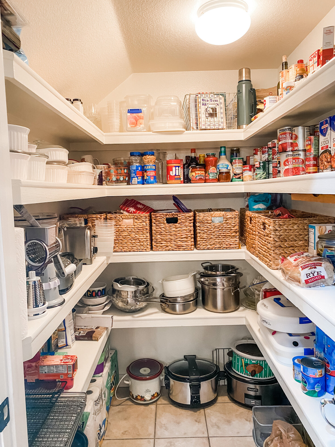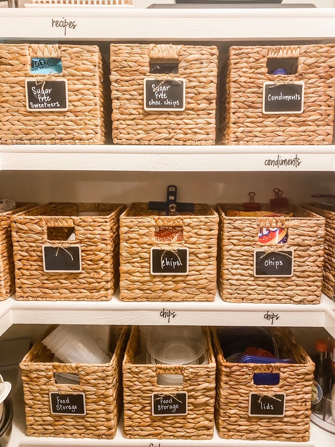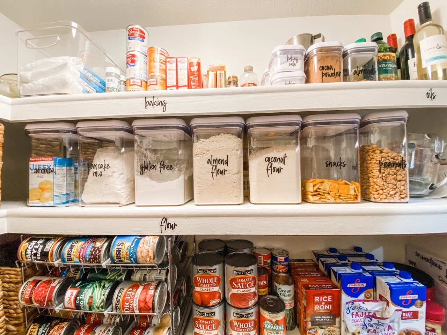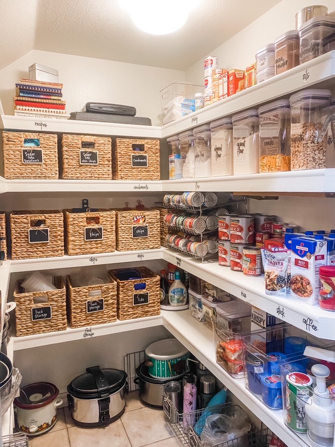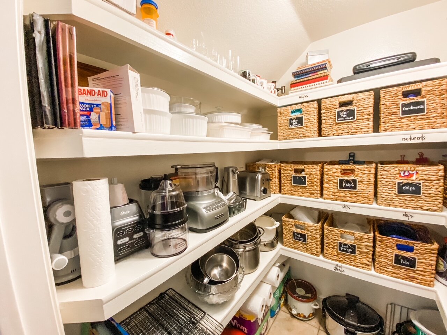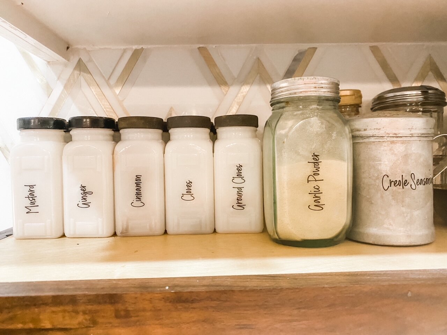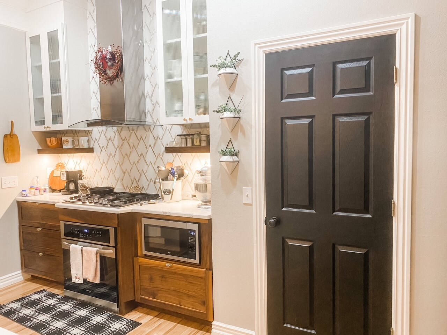A small pantry makeover....
I love pantry projects…HERE I shared mine!
There is no shortage of inspiration on Pinterest for pantry makeovers…you will find one for every possible size and configuration!
My son and daughter-in-law, Hannah, have a great kitchen but a small pantry with typical poorly designed shelving placement…it was a MESS!
Soooo much wasted space!
For months we discussed giving it a little makeover, but they really wanted a house that is a tad bigger on a few acres further south. So there was a chance they would not be staying in this house.
Several months ago they found one, made an offer, got it accepted and were all set to rent their current home!
So the pantry project got nixed.
Unfortunately, the deal fell through because of a boundary dispute.
Hannah was bummed. (She had already started packing!)
So the pantry project was back on and a few weeks ago we tackled it!
The first thing we did was empty everything that was in the pantry and took measurements.
After emptying the pantry, we “demoed” EVERYTHING…shelving, supports, trim.
I usually repair and paint the walls, install the new shelving, caulk, putty, lightly sand, then paint the shelving. All the shelving is already primed and sanded before I install it so that I don’t have to do any heavy sanding in the house.
When designing the shelving placement in a pantry it is super important that you identify EVERYTHING you may want to store in the space and then measure it.
If you think you want baskets, bins or jars, figure out what will go in what and how many will fit in your space BEFORE you go buy them…or at the very least keep your receipt!
Take measurements of EVERYTHING!
These measurements are important because you can then design your shelving placement based on how tall everything is. You don’t want a bunch of wasted space.
Case in point…can goods stacked two high are less than 9” tall…why would you dedicate a shelf with 12” clearance for canned goods. Paper towels are generally 12” tall…why dedicate a 15” shelf for them.
Add up 3-4 shelves that are 3-4” taller than they need to be and next thing you know you have lost an entire shelf…critical storage space for a small pantry!
In this case we gained an entire shelf. Crock pots and the insta pot are stored low because they are heavy…the extra coffee pot and extra paper towels are stored up high.
We built a shelf 4” off the floor…not necessary for actual storage but they have a dog and her hair inevitably blew under the door and ended up all over everything that was sitting on the floor.
I made the shelving out of 1/2” plywood, the bullnose and supports out of pre-primed 1x2s. All the shelves were 14” deep, except the top…it was 12” deep.
We also built a door shelf system that is perfect for aluminum foil, plastic wrap, storage bags, etc. (HERE I shared one I made for my house on Lankford…I built two for this house! One is in the garage and the other is used for my cake pans and baking supplies.)
You can buy wire door storage system but building one allowed us to place shelves as needed for specific items.
The end result is amazing! Neat, clean and organized!
I am a big fan of clear plastic bins vs. baskets. I use both since there is some stuff I don’t want to see that can be stored in pretty baskets (open chip bags, storage containers, etc) but the baskets are labeled. (Again, check out my pantry HERE!)
She loved it so much she tackled her kitchen cabinets and organized them with storage bins and jars.
Organizing a space (whether it be a pantry, closet or drawer) not only frees up space, but I have learned that if a space is pretty, clean and organized I tend to want to keep it that way.
When everything has a place and everything is where it belongs it makes my life so much easier!
(HERE I share my trips and tricks to getting and staying organized!)
And remember, you don’t have to take on a big DIY project to get a space cleaned and organized…and not every space in your house needs to be done in a day, a week or a month.
Commit to take one space a month…or even every other month….purge, clean, organize. I think once you get started and realize how much easier it makes your life, you will want to keep organizing every space in your house…just like Hannah!
I may not be around for several weeks…this is our vacation month and this year we are going to take a VERY special vacations! Can’t wait to share!

