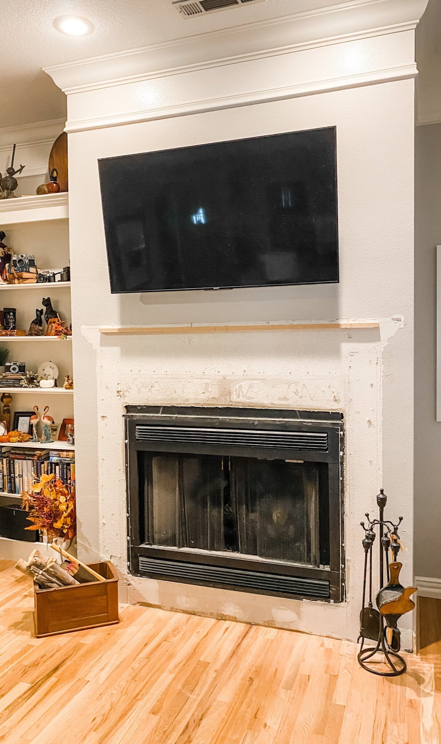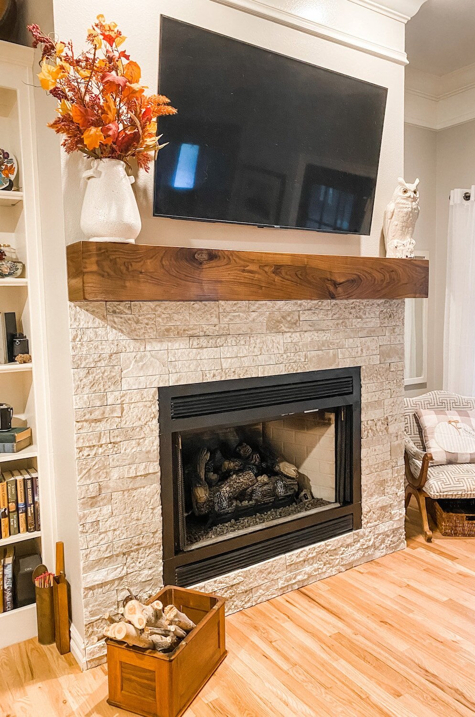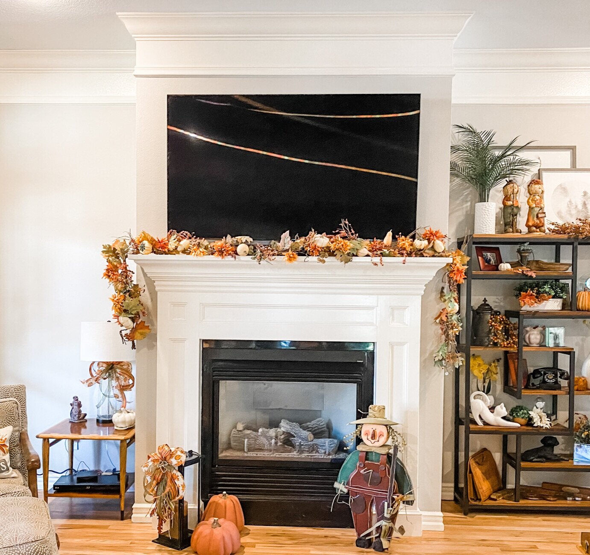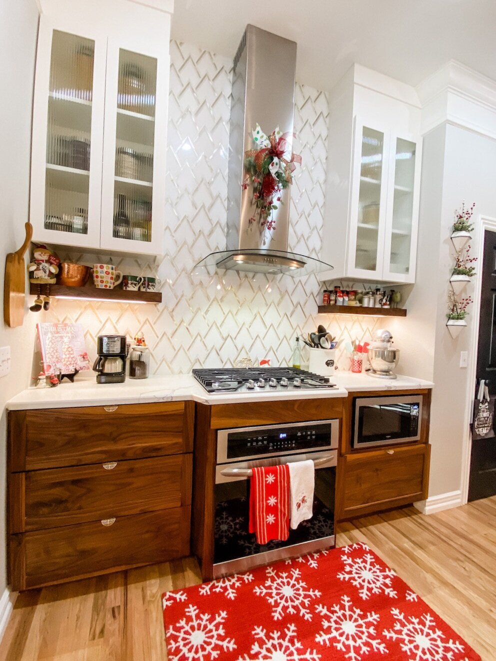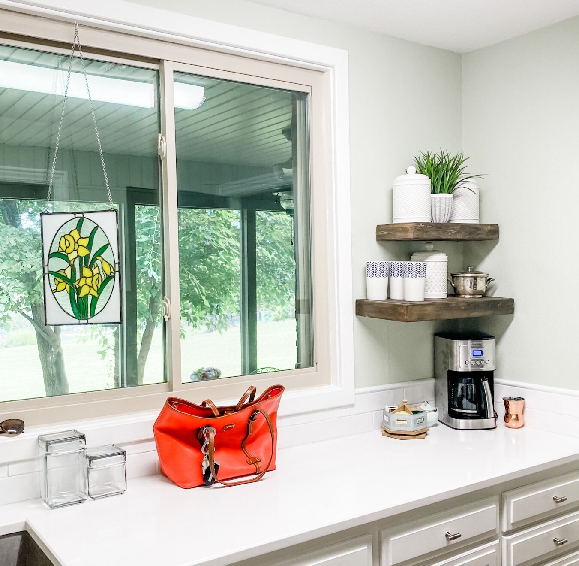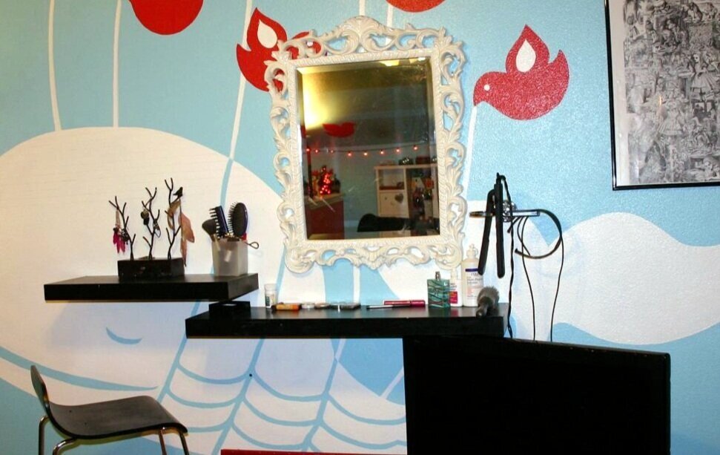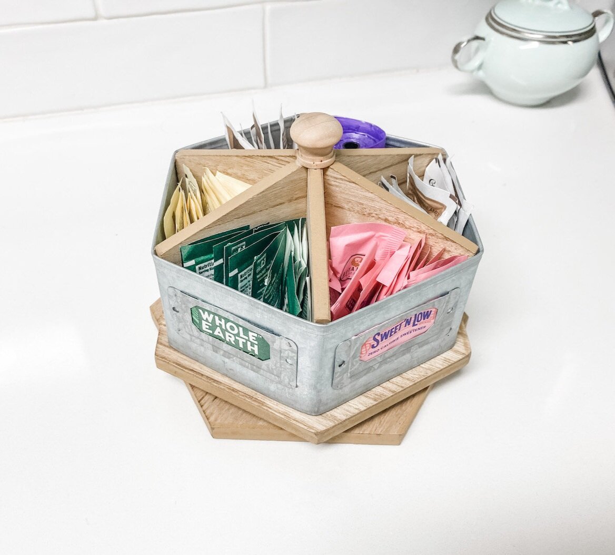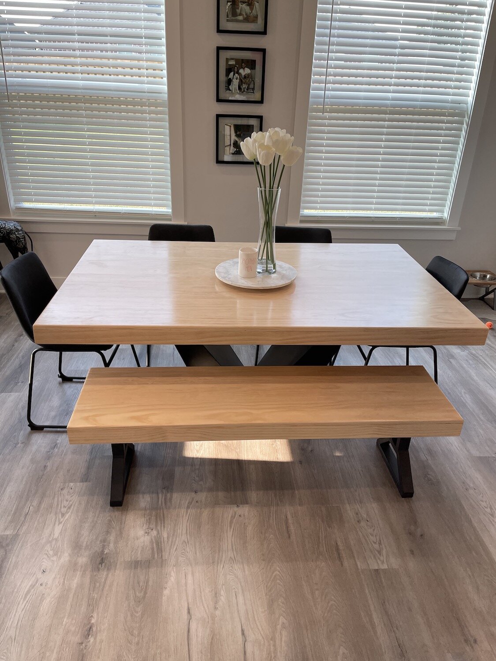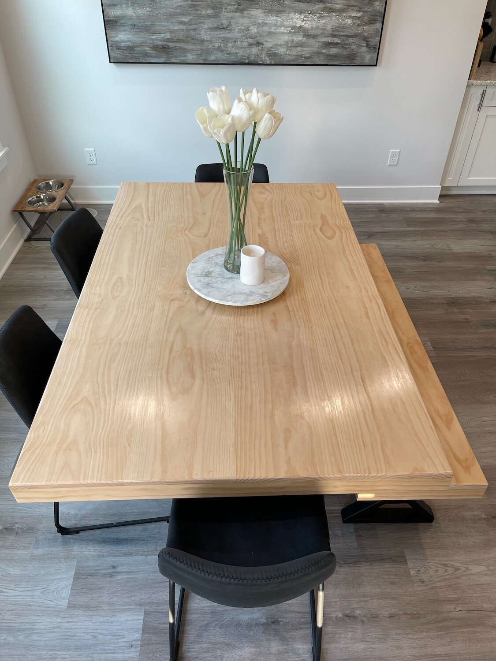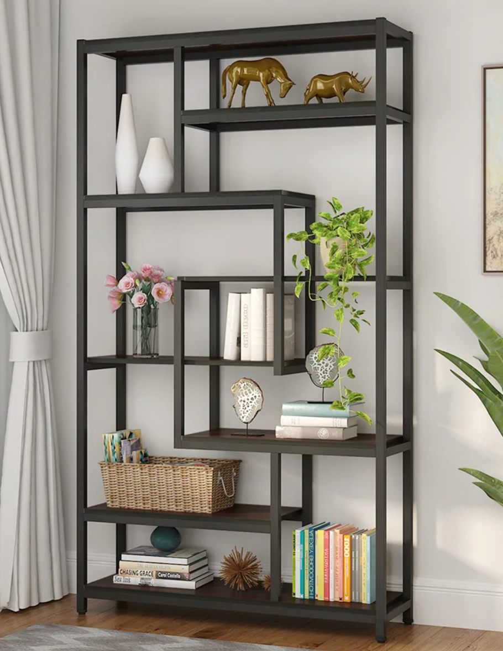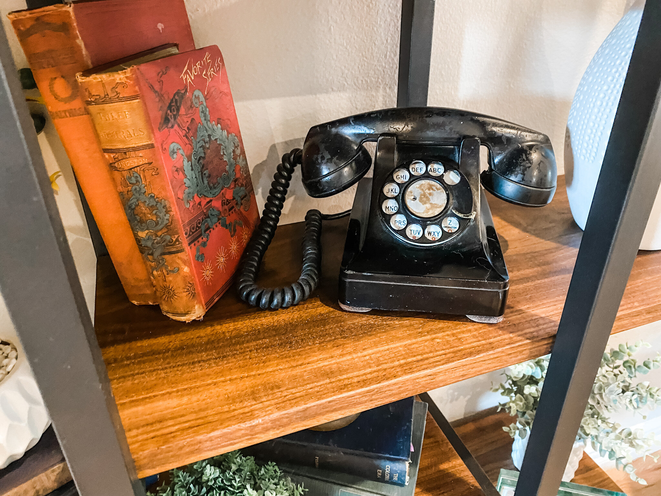Cute Christmas door hangers...
Last week I was looking back at some old posts and realized I had never shared THESE cute door hangers I promised to share A YEAR AGO…
Most of my doors have the little candle wreaths but I thought these would be fun and different on the two spare room doors. (This one is my gift wrapping room!) Mix things up a bit!
Super simple to make…
I bought two little wood signs at Hobby Lobby…
I made some little “sprays” using materials leftover from some holidays sprays I made for my lanterns. I just bunched them together and secured them with a pipe cleaner and floral tape.
I drilled a hole in the top of the little wooden sign….
…then I just stuck the “spray” into the hole and secured it with hot glue.
Then I made a “funky bow” using the tutorial linked in THIS post and attached it to the spray.
Presto, bingo, cute little door signs!
A simple way to dress up the cute little signs and a great way to do something other than the expected “holiday wreath.”
This week we enjoyed a quiet Thanksgiving and a busy few days of decorating for Christmas. Not much has changed from last year so you can check out THIS post to get an idea of what is where. I did add a few trees…one in the all-season room and one in the den but nothing earth shattering. The all-season room got a “Stewart plaid” treatment…seems to be all the rage for the “in” plaid this year…but I am a true “Stewart” so it has more meaning. I want to add some lanterns and a few other little things so I may share that room in a few weeks.
Next week I will share my new “projectS.” Stay tuned!!! Exciting stuff!
















