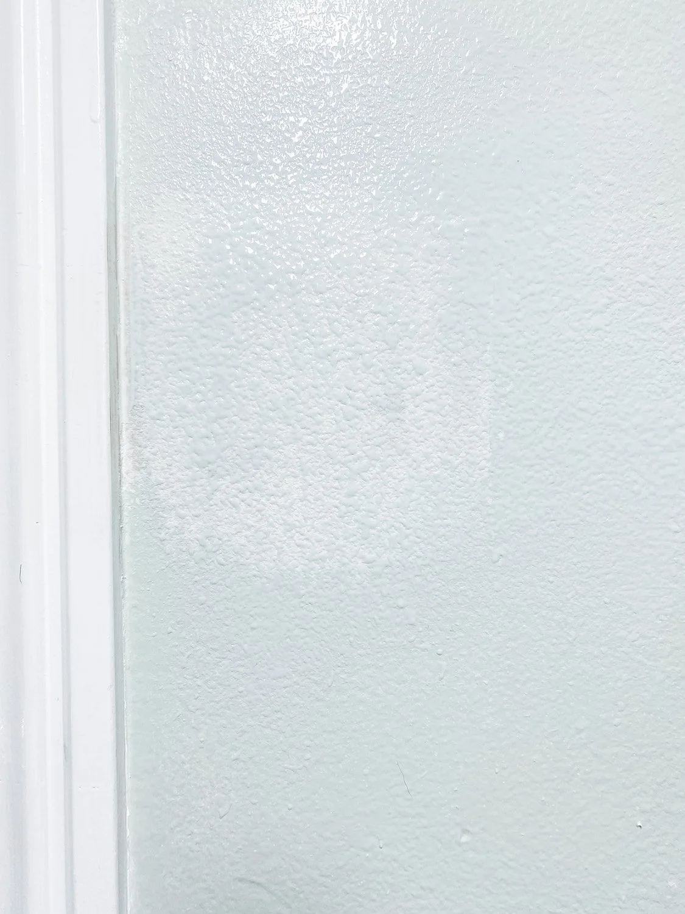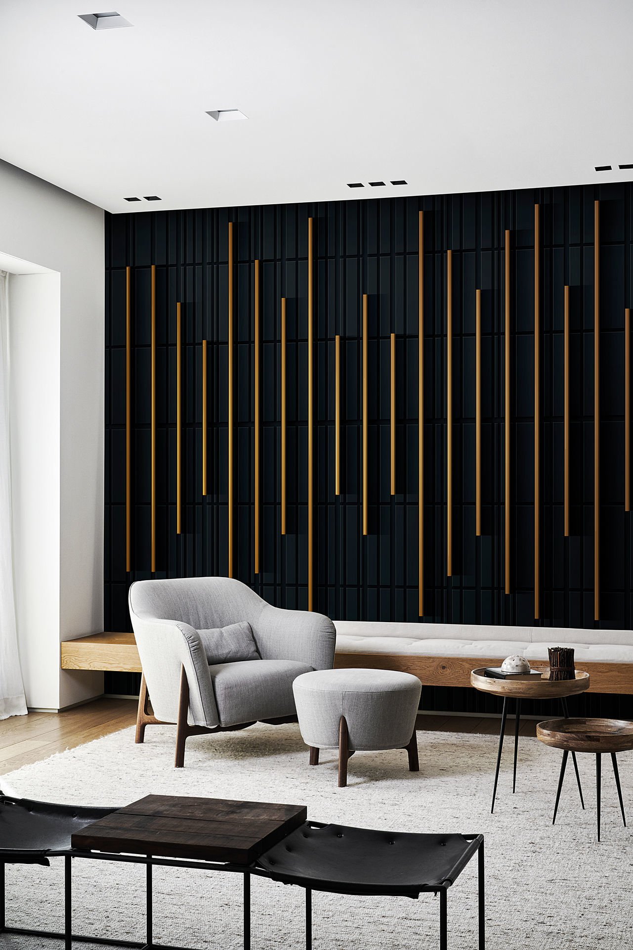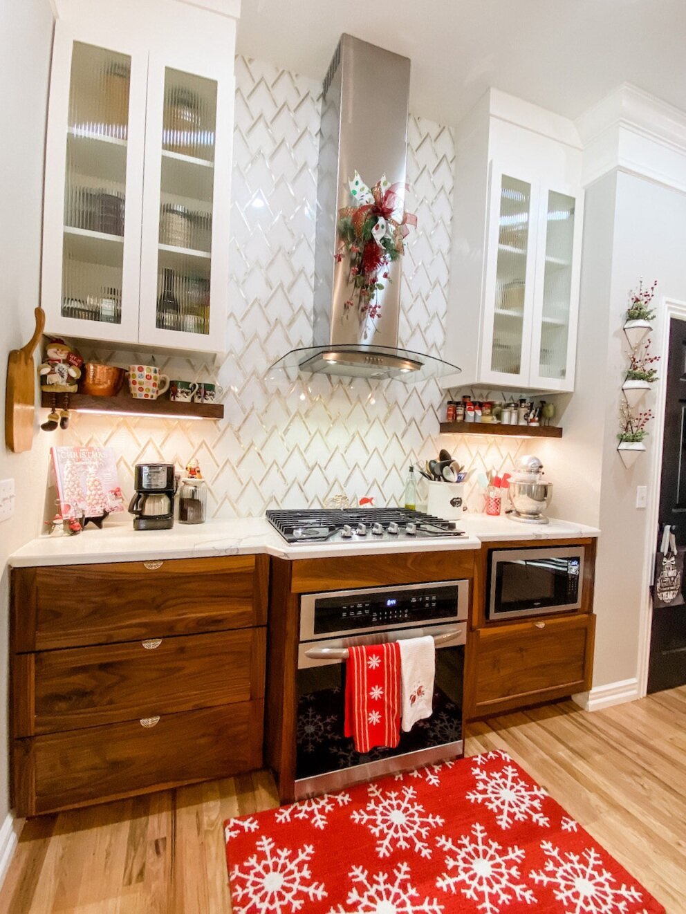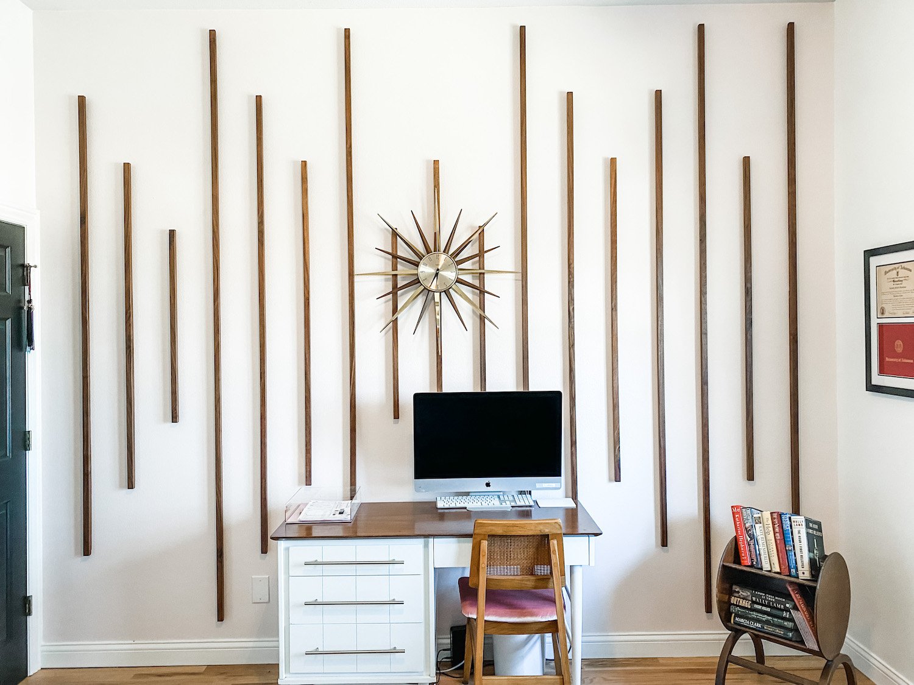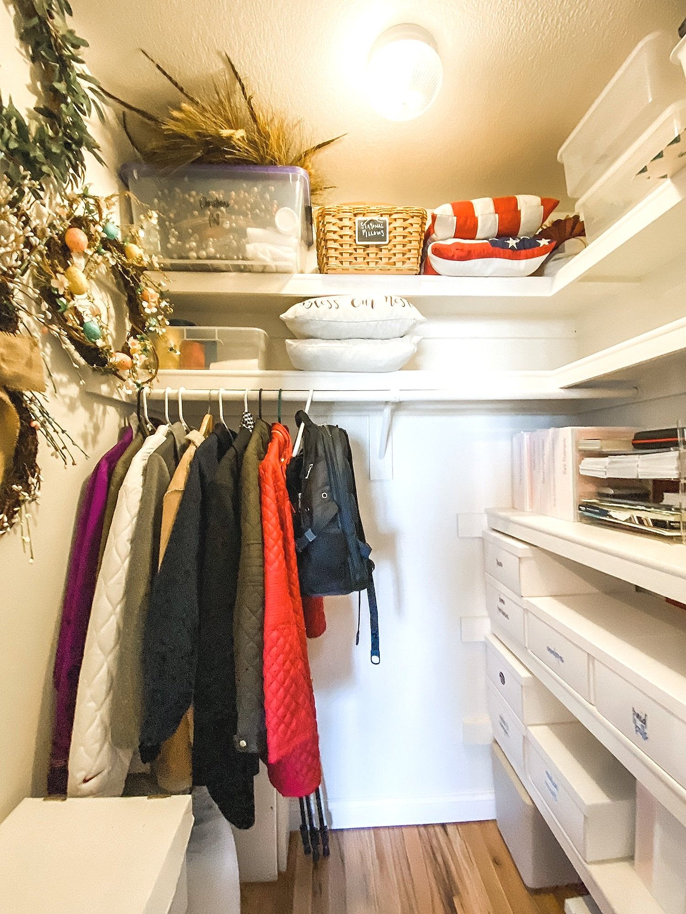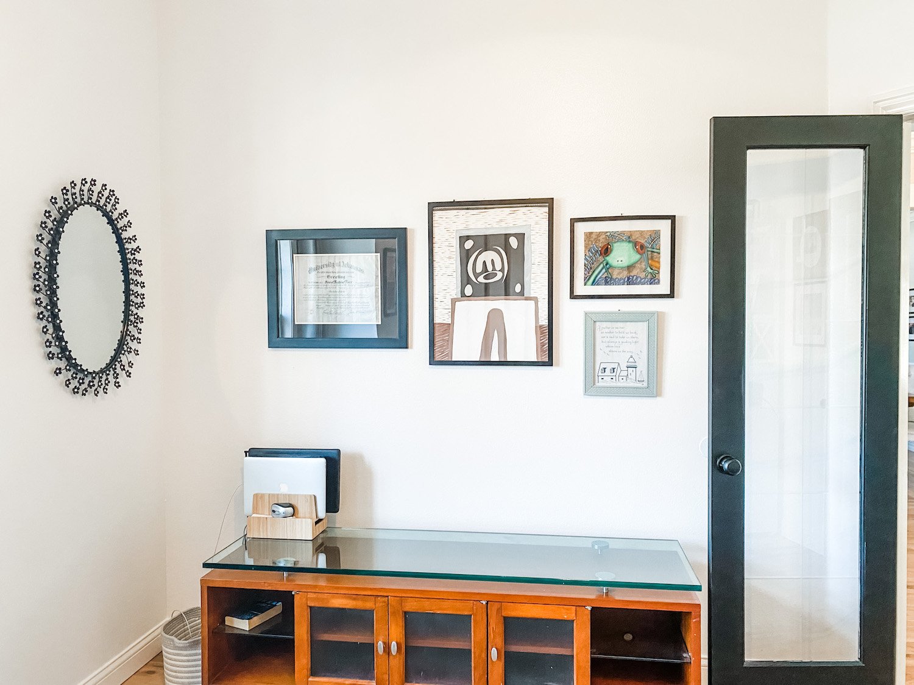Sheetrock repair.
I posted a very helpful tutorial on repairing sheetrock HERE almost 9 years ago.
I decided to post another tutorial because I have two small sheetrock repairs…the result of removing security system control panels. (And a son who pointed out that I spent a fortune remodeling this house and left the worthless control panels)
Yes, I am removing a security system. It is the original hardwired system that was probably installed when the house was built 22 years ago and we have never even attempted to use it.
Why? Well, first we have a HUGE dog, an Anatolian Shepherd, that is quick to alert us to all boggy persons, delivery people, squirrels, unfamiliar cars, etc…day or night. And God help you if you tried to enter this house. She is the sweetest dog in the world…if she knows you or I am here to tell her all is okay. But I have no doubt she would make a meal out of you if she didn’t know you or she thought I was afraid.
No worries…we have a precious lab puppy who would be quick to clean up any mess Cleo makes…or give you puppy kisses if you are distressed. Typical lab. Not the best guard dog.
Second, everything is wireless these days. Our current security system is wireless. So an old hardwired security system is kind of useless.
I have found very little evidence of a hardcore security system. Basically there were two control panels, one in the bedroom, one in the laundry room…
…and two motion sensors in the ceiling. I removed those and covered the small holes with new smoke detectors…you can never have too many of those! (I also just noticed the doo-dads on a few doors…will have to deal with those eventually.)
When I removed the control panels in the bedroom and laundry room I found 2” x 2” holes in the sheetrock.
Curses.
So, here is another tutorial for repairing sheetrock without having to install backer boards or tape. I have used this method to repair 2” x 2” holes, door knob holes and even large sections when I removed walls (HERE)
Here are the supplies you will need to repair sheetrock….
*Scrap piece of sheetrock (you can buy this at Lowes or “repurpose” scraps from a new construction job site)
*Sheetrock mud
*Spray texture (my walls are orange peel texture…buy the texture appropriate for your wall texture)
*Broad knife
*Utility knife with a sharp blade
*Measuring tape
*Pencil
First, use a utility knife and make the hole square/rectangular. My holes were 2 x 2 inch squares so no worries.
After you have cut a decent "square" around any damage, measure the width and the height.
Then mark the scrap sheetrock, adding about 3" to that measurement! My sheetrock piece was 5” x 5”…that will leave about 1 1/2” on each side for “tape.”
Sheetrock has a paper backing on each side so it is very easy to cut...basically all you have to do is "score" the back side (usually the side that is brown) with your utility knife then just "snap" it. Then take your knife and cut through the paper on the other side.
After cutting a piece 3" larger than your opening, you will want to mark the actually opening size on the back side of the sheetrock, leaving 1 1/2" on all four sides. (This is where a little "square" tool or ruler will come in handy!) I always make my mark and cut about 1/4" smaller than my actual measurements just to give myself some wiggle room!
After scoring, "snap" one side at a time and carefully peel the "core" (the chalky inside) of the sheetrock and backing off the paper on the front side. You will do this on all four sides.
(Yes, I know I need a manicure.)
After you are all done, it should look like this.....
I also take my utility knife and make a "miter" cut at each corner...just a little slit from the corner of the board to the corner of the paper.
Basically, what you have done here is create a patch with built in sheetrock tape...so there is no need to tape the gap around the patch and no need to try to put backing behind the board where you are patching...it is "ALL IN ONE!" Nifty, huh?
Before putting joint compound in and around the hole, "dry fit" your cut piece and make sure it will fit in the hole. If it seems to stick, you can shave a little off the edges with a utility knife. If you cut the piece about 1/4" smaller than the hole, it should fit right in.
After you make sure your cut piece will fit properly, mud the edges of the hole and the wall about 2" around the hole.
Set your cut piece into the hole and use your broad knife to smooth out the paper and push the excess mud out from underneath the paper edging with your broad knife so the paper lies flat. Then put more mud on your broad knife and lightly coat the entire piece. "Feather" the edges where the new mud meets the wall. Coat the new mud a few inches onto the wall. The less mud you leave on the patch and the wall, the less you have to sand! It is okay if you can still see the paper and board through the first coat...no biggy!
HINT: Some mud can be pretty thick. You can mix it with a little water and thin it down a bit...makes it easier to work with...but don't make it too runny!
I usually let this first application dry overnight. Remember, there is a bunch of mud along the edges that is basically "glueing" the patch in place. You want to let that dry well before you start sanding.
After this first coat of mud dries, sand it as smooth as possible. Don't panic if you sand into the paper coating the sheetrock...it happens! It really doesn’t matter what the sandpaper grit is at this point.
I always wrap my paper around a sponge sanding block...it helps you sand flat. Sand it as smooth as possible and make sure you "feather" the edges so that you don't have any heavy mud lines showing. Don't panic if you feel like you have sanded "too much"...you really can't.
FEEL the area with your bare hands...if you can feel the lumps and bumps and lines, you are going to be able to see them...so sand away!! (I can not stress this enough...SAND IT SMOOTH...CLOSE YOUR EYES AND FEEL!!!!)
After sanding it REAL smooth, put another coat of mud over the area. Again, the smoother you coat it, the less sanding you have to do! Be sure to feather the edges by mudding 2-3" around the repair area. This is where a wider broad knife really comes in hand!
After this second coat dries, sand again....sand it as smooth as you can. Again...if you can FEEL lumps, bumps and lines, you are going to be able to see them...so sand it smooth and make sure you feather the edges. This really is the "trick" to getting a good repair!
I can usually get by with two coats of mud...and that should be plenty. If you feel you have had to sand down too much and need to add a light third coat, go for it. Just make sure you let it dry well and sand BEFORE moving on to the next step.
After the patch and the surrounding area is really smooth, it is time to put on the spray texture.
If needed, I usually wait to tape off the surrounding area until AFTER I sand the patch. Joint compound will clean off easily with a wet towel but the spray texture is pretty tough stuff. So lay down a drop cloth (or newspaper) under the patch and tape off any trim BEFORE applying the spray texture.
Most wall textures these days are what we call "orange peel." But you might also have "knock down." If the texture on your walls is just kind of bumpy, you probably have "orange peel." If you have heavy blotches, you have knock down.
You can buy cans of texture at Lowe's and they come in both orange peel and knock down. FOLLOW THE DIRECTIONS ON THE CAN CAREFULLY! And make sure you shake the can well!
(If you have never used spray texture before, I would suggest experimenting on a scrap piece of board or drywall…play with it a bit until you feel confident your application matches your wall texture. )
If you have orange peel you will just spray it on the patch and surrounding area (using a circular motion to eliminate "lines" and spray "outside" the patch area) If you have "knock down" texture, you will have to spray it on the patch and surrounding area, let it sit per the cans instructions and then take your broad knife and "knock down" the new texture after it has dried a bit. Follow the directions on the can for proper application and dry times for both!
Lighter is better....this stuff dries rather quickly, so if you think the texture is too light, go back over it AFTER the first coat has dried. It is always easier to add a little texture than to deal with texture that is too heavy....so go light and reapply if necessary.
If you feel like you have totally botched it, just take a damp paper towel and wipe it off the wall while it is still wet. Then either practice a bit more on your scrap or try again.
If the spray texture appears a little "bumpier" than the wall texture, you can always take a piece of sand paper and LIGHTLY run it over the new texture AFTER IT HAS DRIED and before you paint.
ONCE YOU PAINT IT WILL BE REAL TOUGH TO MAKE ANY ADJUSTMENTS TO THE TEXTURE SO DO IT BEFORE YOU PAINT!!! Not impossible but more difficult.
DO NOT PAINT UNTIL THE SPRAY TEXTURE HAS DRIED COMPLETELY!!!!!
Now this is where that can of leftover paint you stored away will come in handy! Seriously, I can not stress enough how important it is to keep "spare" paint....store it somewhere in the house, clearly marked! You may have to match the paint color the best you can and then paint the entire wall. And this is not an issue at all if you are repairing walls before you repaint.
You will probably need 2-3 coats of paint to cover the patch since you are painting over "raw" sheetrock and texture. I used a little 4" sponge roller and brush.
If you sand well and applied the texture properly, you shouldn't even be able to tell where the patch is!
This does take a little practice. After owning apartments and raising teens, I've had a LOT of practice. But if you take your time, use the proper tools and really pay attention to details you should be able to do this little DIY project yourself!
I hope this gives you the confidence to finally tackle that sheetrock repair that has been bugging the heck out of you.

















