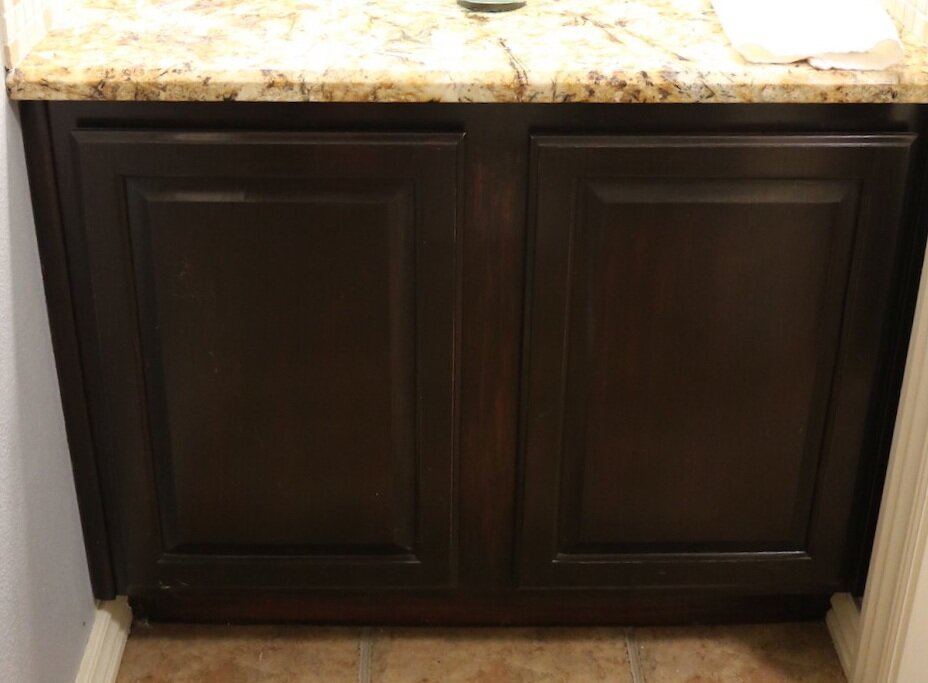Making cabinet doors shut!
This is a super simple DIY “home improvement” project.
I would never give it a second thought had my neighbor, Carolyn, not been looking for a fix for her cabinet doors that seemed to be possessed. No matter how well she shut them, they would open. To solve for the problem she bought sticky velcro….a novel fix for a simple problem but they do actually make little magnet thingies to solve this problem.
Truth is, I have several cabinets that have the same issue…no matter how much I adjust the hinges (and it usually is a hinge issue) the doors never want to close all the way.
I told Carolyn about the little magnet thingies so she bought a few and it took us all of about 5 minutes to put two on the offending cabinet doors.
Which made me wonder why I haven’t done this on MY cabinet doors. Seriously.
So this week while I was in Lowes I picked up a few of these little “cabinet door magnets.”
Super simple to install…you can either place them at the top of the cabinet or at the base…personally I say place them where they are least noticeable.
Walla! Cabinet doors will now stay firmly closed but are still super easy to open with little resistance.
Such an easy fix for a simple problem!
It only took me 20 years to do it.






