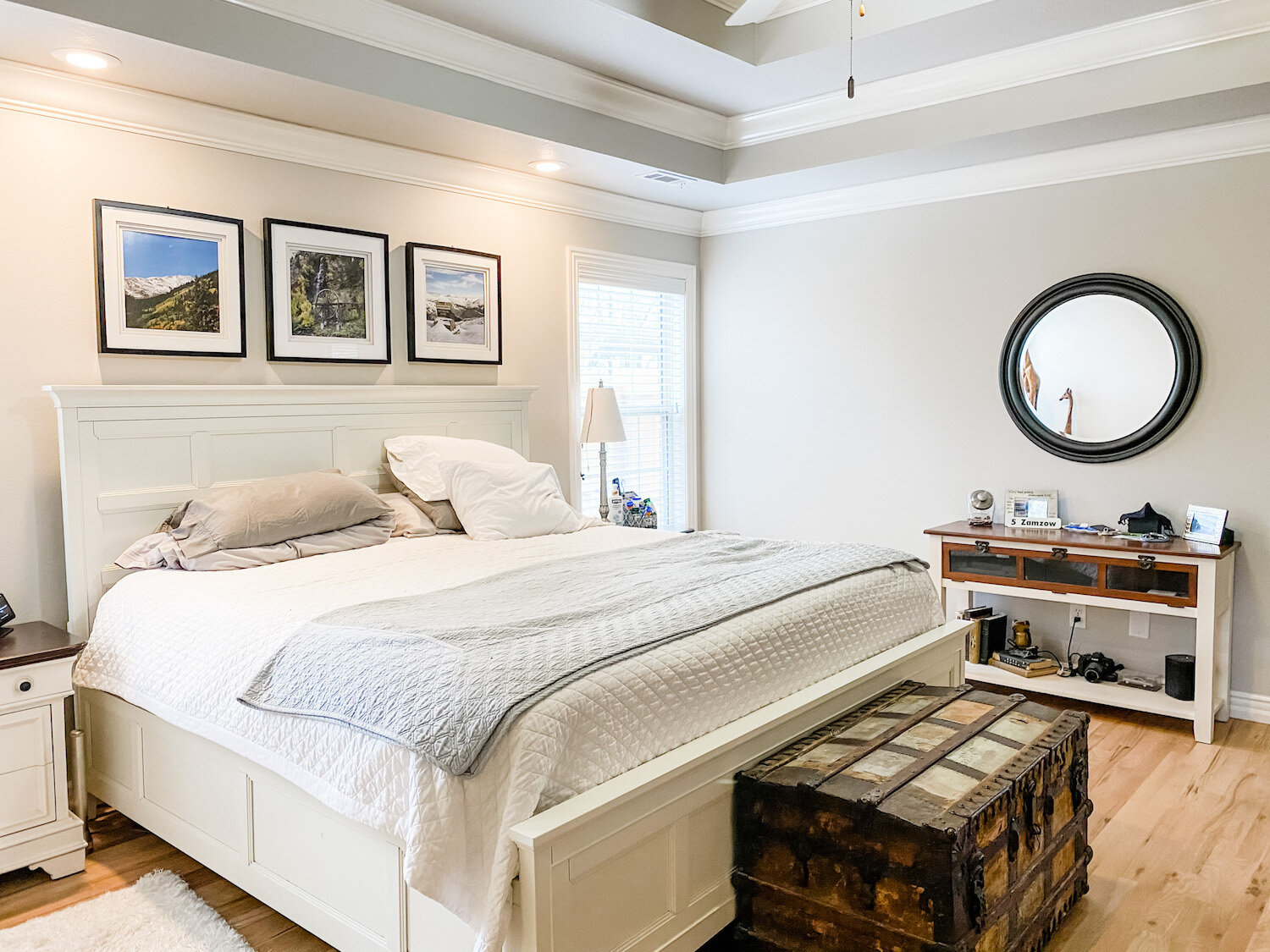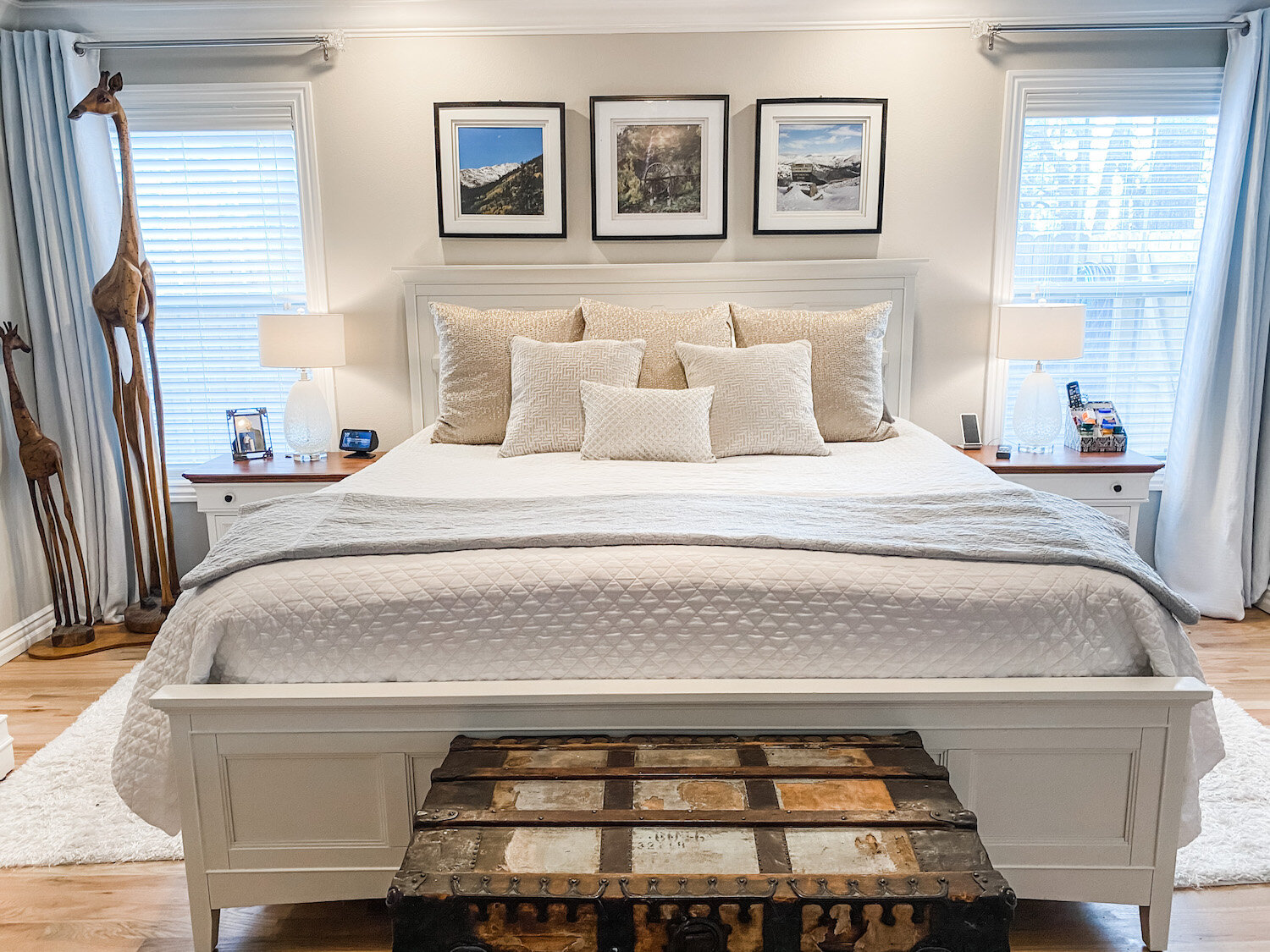YOU CAN DO IT!!!
This is not a “feature.”
This is not a “tutorial.”
This is to encourage you…IF YOU WANT IT, JUST DO IT!
Wow…that should be a product motto…lol!
But seriously, if there is something you envy…a beautifully painted room or piece of furniture, (this blog is FULL of painted furniture!) a flagstone walk, a swing pergola…JUST DO IT.
I know you can!
A few weeks ago my neighbor asked if she though it was possible to put new boards on her deck…her’s was pretty old and rotted and the railing was a hazard waiting to happen.
The deck is off her bedroom…she likes to sit out there in the morning and drink her coffee. The original plan was to tear off the existing 2x4 deck boards and replace them.
She and her husband decided they wanted to drop the deck a bit, add a step and add steps to the back yard. That was a whole nuther project…and required some serious planning and rebuilding.
Probably a good thing we decided to redesign and rebuilt the entire deck because even the frame was pretty rotted. It ALL needed to go.
The hitch…the only “muscle” we had were 5 housewives/retirees…myself being the youngest…everyone else was over 60.
But by goshy, WE DID IT!!!!!
We demoed the original deck (man was it showing its age!) and replaced it with a brand new one with access to the back yard!
The only thing left to finish is the railing and she decided she wanted black iron railing…so that is on order. When she gets it finished I’ll post some better pictures!
For now, she has a beautiful new deck!
We are not young. We are not strong and we are certainly not “deck design” experts.
I have a little construction knowledge but I have never actually designed and built a deck.
We have the internet.
Between the five of us we managed to work together to lift the heaviest boards.
And we were able to “tag team” so when one got tired, another jumped in.
Two construction dudes could have knocked it out in a day…it took us a week. But by goshy WE DID IT!
It was a labor of neighborly love.
This was certainly the result of a bunch of “old women” giving what we have.
This week I am building ANOTHER swing pergola….I guess working on the deck gave me “the bug.” When I get it finished I’ll post pics. For now, if you want a swing pergola, HERE is a great tutorial. YOU CAN DO IT!!!





































































